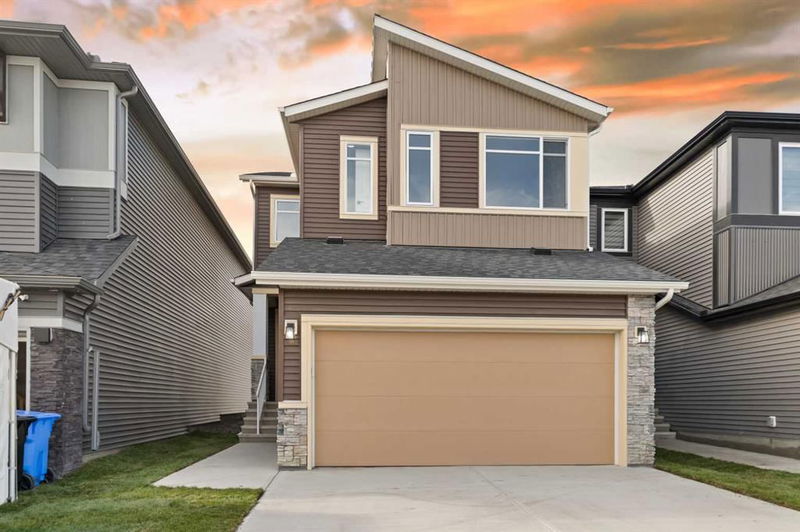Key Facts
- MLS® #: A2171157
- Property ID: SIRC2211173
- Property Type: Residential, Single Family Detached
- Living Space: 1,993 sq.ft.
- Year Built: 2024
- Bedrooms: 3
- Bathrooms: 2+1
- Parking Spaces: 4
- Listed By:
- MaxWell Central
Property Description
Welcome to your dream residence—a stunning, never-lived-in home that seamlessly blends modern luxury with everyday functionality. This exquisite property features a spacious double car garage and a wealth of high-end amenities. Upon entering, you’ll find an inviting den on the main floor, perfect for a home office or cozy reading nook. The heart of the home boasts a gourmet kitchen equipped with sleek stainless steel appliances, abundant cabinetry, and a stylish island, ideal for entertaining. A separate spice kitchen caters to culinary enthusiasts, allowing for hassle-free meal prep without disrupting the main kitchen’s ambiance. The warm living area, accentuated by a beautiful fireplace, creates a cozy focal point for gatherings or quiet evenings. The luxurious master suite offers a lavish 5-piece ensuite bath and a generous walk-in closet, providing a private sanctuary. Two well-appointed bedrooms ensure comfort and privacy, complemented by a conveniently located full bathroom. A functional laundry room keeps chores easy and living spaces organized, while a versatile bonus room can be transformed into a playroom, home gym, or media room. This home is a true masterpiece, showcasing thoughtful design, exquisite finishes, and a contemporary aesthetic. Don’t miss the opportunity to make it yours—schedule a viewing today and experience the luxury and comfort of this exceptional brand new property!
Rooms
- TypeLevelDimensionsFlooring
- Dining roomMain29' 3" x 39' 9.6"Other
- Living roomMain36' 9.6" x 44'Other
- DenMain29' 3" x 30' 3.9"Other
- KitchenMain32' 6.9" x 39' 9.6"Other
- Bonus RoomUpper35' x 44' 6.9"Other
- Laundry roomUpper16' 8" x 20' 9"Other
- Primary bedroomUpper39' 9.6" x 42' 8"Other
- BedroomUpper34' 2" x 35' 9.9"Other
- BedroomUpper32' 6.9" x 39' 8"Other
- BathroomMain16' 2" x 16' 2"Other
- BathroomUpper16' 2" x 27' 11"Other
- Ensuite BathroomUpper27' 3.9" x 33' 8"Other
- OtherMain17' 3" x 24' 9.6"Other
- Mud RoomMain28' 2" x 29' 3"Other
Listing Agents
Request More Information
Request More Information
Location
41 Corner Glen Road NE, Calgary, Alberta, T3N 2L3 Canada
Around this property
Information about the area within a 5-minute walk of this property.
Request Neighbourhood Information
Learn more about the neighbourhood and amenities around this home
Request NowPayment Calculator
- $
- %$
- %
- Principal and Interest 0
- Property Taxes 0
- Strata / Condo Fees 0

