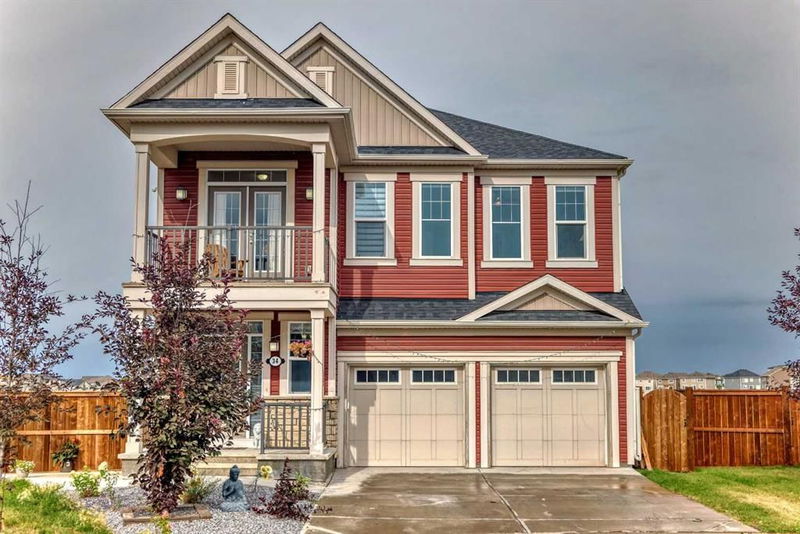Key Facts
- MLS® #: A2176410
- Property ID: SIRC2211157
- Property Type: Residential, Single Family Detached
- Living Space: 2,671 sq.ft.
- Year Built: 2017
- Bedrooms: 3+2
- Bathrooms: 3+1
- Parking Spaces: 4
- Listed By:
- MaxWell Central
Property Description
Nestled in a quiet cul-de-sac, this stunning home with an attached double garage offers privacy and a serene setting on a walk-out lot that backs onto beautiful green space. Thoughtfully designed with premium upgrades throughout, this property features elegant hardwood and tile flooring, a spacious kitchen with stainless steel appliances, and a cozy fireplace in the main living area. With two air conditioners, you’ll enjoy year-round comfort.
The main floor also includes a dedicated office space, perfect for remote work. Upstairs, the grand master bedroom impresses with his and hers closets and a luxurious ensuite bath. Two additional well-appointed bedrooms, a full bathroom, a laundry room, and a versatile bonus room provide ample living space for the family.
The fully finished walk-out basement offers additional living quarters with two rooms, a full bathroom, an expansive living area, and a full kitchen—perfect for guests or extended family. This cul-de-sac home combines upscale features with functional spaces, offering a blend of comfort and luxury in a peaceful, natural setting.
Rooms
- TypeLevelDimensionsFlooring
- Dining roomMain8' 9.9" x 13' 5"Other
- Living roomMain15' x 16' 11"Other
- KitchenMain12' 6.9" x 13' 5"Other
- Home officeMain9' 11" x 8' 9.9"Other
- Primary bedroomUpper14' 11" x 17'Other
- BedroomUpper11' 9.6" x 14' 9"Other
- BedroomUpper13' 5" x 14' 8"Other
- Breakfast NookUpper11' 9.9" x 10' 9"Other
- Walk-In ClosetUpper9' 8" x 4' 6.9"Other
- Walk-In ClosetUpper10' 3.9" x 6' 6.9"Other
- Walk-In ClosetUpper6' 9.6" x 7' 6.9"Other
- Laundry roomUpper6' 9" x 6' 9.6"Other
- BathroomUpper5' 6" x 14' 9"Other
- Ensuite BathroomUpper12' 2" x 13' 5"Other
- BathroomMain7' x 3' 2"Other
- BathroomBasement10' 3" x 5'Other
- BedroomBasement9' 9.6" x 9' 9.6"Other
- BedroomBasement9' 9.9" x 9' 3"Other
- Dining roomBasement7' 3" x 12' 11"Other
- KitchenBasement10' 9.6" x 12' 11"Other
- PlayroomBasement14' 8" x 16' 8"Other
- UtilityBasement10' x 10' 8"Other
Listing Agents
Request More Information
Request More Information
Location
34 Cityscape Bay NE, Calgary, Alberta, T3N 0X1 Canada
Around this property
Information about the area within a 5-minute walk of this property.
Request Neighbourhood Information
Learn more about the neighbourhood and amenities around this home
Request NowPayment Calculator
- $
- %$
- %
- Principal and Interest 0
- Property Taxes 0
- Strata / Condo Fees 0

