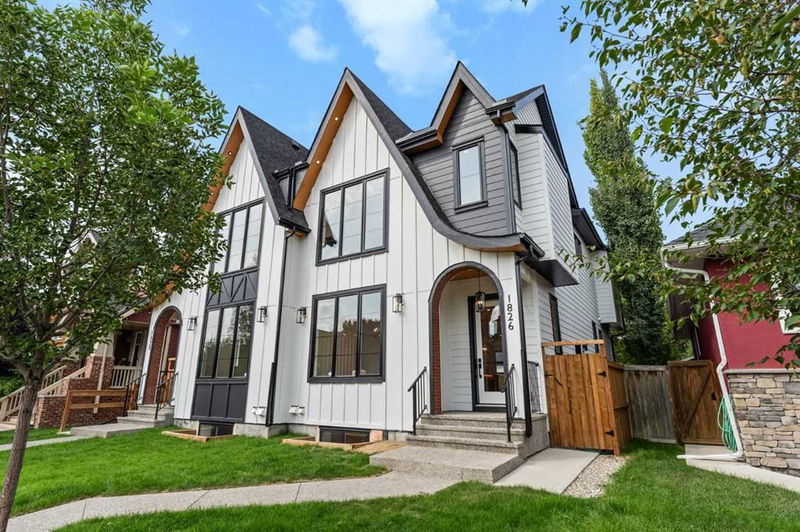Key Facts
- MLS® #: A2176586
- Property ID: SIRC2211154
- Property Type: Residential, Other
- Living Space: 2,001.04 sq.ft.
- Year Built: 2024
- Bedrooms: 3+2
- Bathrooms: 3+1
- Parking Spaces: 2
- Listed By:
- RE/MAX House of Real Estate
Property Description
*Both sides available* You’ll absolutely love your new MOVE-IN READY DETACHED INFILL in a prime location in CAPITOL HILL! The highly desirable location is only improved upon by this home’s fantastic layout, upscale finishings, and the modern 2-BED LEGAL BASEMENT SUITE! Teachers & students have been calling Capitol Hill home for a long time, as SAIT is only a 15-min walk away, and the University of Calgary is a breezy 10-min commute. Professionals have also called the neighbourhood home with the 12-min commute to the Core! Sticking close to home for outdoor activities is also easy, with Confederation Park & Riley Park a short bike ride away. Enjoy Calgary favourites close by like Peter’s Drive-In, Boogies Burgers, Loco Lou’s, and Jimmy’s for the city’s best shawarma! And don’t worry about amenities and shopping – North Hill Centre & Kensington are down the road. Your home’s curb appeal, highlighted by the quaint and welcoming front porch, welcomes you into an open foyer with a built-in bench and closet, with direct access to the front dining room w/ an eye-catching feature wall and designer chandelier. 10-ft ceilings and wide plank-engineered hardwood flooring span the entire level into the spacious kitchen, featuring undercabinet LED lighting, designer pendant lights, ceiling-height custom cabinetry, a designer tile backsplash, an oversized central island with an endless quartz countertop, a dual basin undermount sink, tons of lower drawers, and lovely wood-accents throughout! An additional coffee bar or entertaining station sits across the kitchen with room for a wine fridge with more cabinetry and a quartz counter. The family room enjoys an inset gas fireplace with brick surround and an upper mantel with a wood slat wall, built-in millwork with open display shelving and cabinetry for storage, and direct access to the back deck through large sliding glass doors. A rear mudroom with a built-in closet and bench also takes you outside to the double detached garage, while an elegant powder room finishes off the main floor. Upstairs, you’ll find two secondary bedrooms, each with a walk-in closet, a main 4-pc bath with modern tiling, and a nice laundry room with upper cabinets, quartz counter, and laundry sink. The upscale primary suite features a vaulted ceiling with feature wall, a massive walk-in closet w/ built-in shelving, and an incredible 5-pc ensuite w/ a freestanding soaker tub, fully tiled stand-up shower with a bench, dual vanity w/ quartz counter and LED lighting, and heated tile floors. With a private entrance, separate laundry, built-in media centre in the living room, modern 4-pc bath, and two bedrooms, the legal basement suite only adds to this incredible home’s appeal! This space is also beautifully finished, w/ a modern kitchen that enjoys upper and lower cabinetry, a full-height tile backsplash, a quartz counter, and matte black finishings. This home and location are truly ideal for any family looking to settle into the ultimate inner-city lifestyle!
Rooms
- TypeLevelDimensionsFlooring
- BathroomMain16' 5" x 17' 9"Other
- Dining roomMain35' 6" x 39' 9.6"Other
- FoyerMain27' 9.6" x 24' 9.9"Other
- KitchenMain72' 2" x 49' 3"Other
- Living roomMain39' 11" x 45' 11"Other
- Bathroom2nd floor16' 5" x 27' 8"Other
- Ensuite Bathroom2nd floor50' 9.9" x 29'Other
- Bedroom2nd floor36' 8" x 33' 8"Other
- Bedroom2nd floor36' 8" x 35' 6"Other
- Laundry room2nd floor17' 9" x 27' 8"Other
- Primary bedroom2nd floor50' 9.9" x 40' 5"Other
- Walk-In Closet2nd floor22' 8" x 27' 8"Other
- BathroomBasement15' 9.9" x 24' 9.9"Other
- BedroomBasement32' x 36' 8"Other
- BedroomBasement32' 3" x 30' 9.6"Other
- KitchenBasement26' 6" x 29' 6"Other
- PlayroomBasement51' 8" x 48' 5"Other
- UtilityBasement26' 3" x 22' 5"Other
Listing Agents
Request More Information
Request More Information
Location
1826 19 Avenue NW, Calgary, Alberta, T2M 1B5 Canada
Around this property
Information about the area within a 5-minute walk of this property.
Request Neighbourhood Information
Learn more about the neighbourhood and amenities around this home
Request NowPayment Calculator
- $
- %$
- %
- Principal and Interest 0
- Property Taxes 0
- Strata / Condo Fees 0

