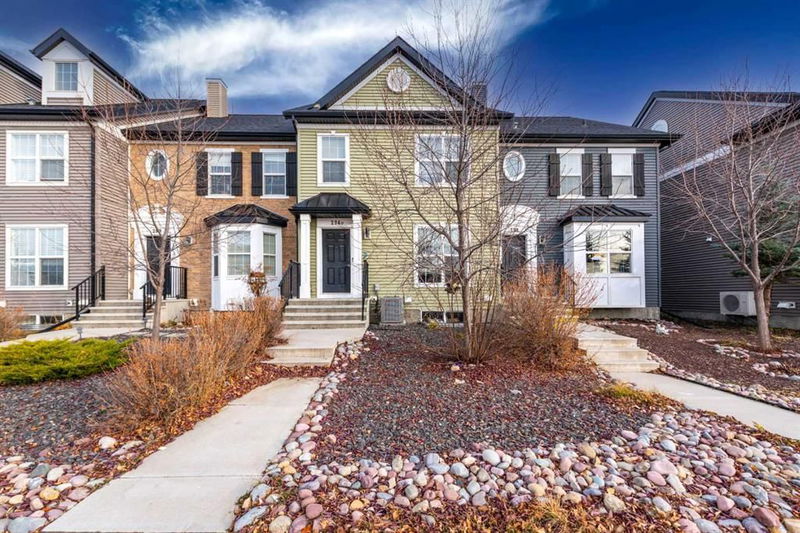Key Facts
- MLS® #: A2179295
- Property ID: SIRC2211145
- Property Type: Residential, Townhouse
- Living Space: 1,475.57 sq.ft.
- Year Built: 2016
- Bedrooms: 3+2
- Bathrooms: 2+1
- Parking Spaces: 2
- Listed By:
- RE/MAX Real Estate (Central)
Property Description
Welcome to this beautiful townhome in the highly sought-after community of Legacy, SE Calgary. With 5 bedrooms and 2.5 bathrooms, this 1,475 sq. ft. home offers the perfect balance of space, style, and comfort, making it an ideal choice for growing families or those who love to entertain. The open-concept main floor features a light-filled living and dining area that flows seamlessly into the kitchen, perfect for gatherings. The modern kitchen boasts plenty of counter space, a functional layout, and high-quality finishes, making cooking and entertaining a breeze. Upstairs, you'll find three spacious bedrooms, including a large master suite with ample closet space. The partially finished basement offers two additional bedrooms—ideal for guests, a home office, or a playroom
Step outside into your private backyard, offering a generous space for outdoor activities, or relaxing. The large backyard provides ample room for kids to play or for hosting summer barbecues. Located in Legacy, this home is just minutes from major highways, shopping, schools, and a wealth of parks and amenities. Enjoy easy access to all that Calgary has to offer, with convenience at your doorstep. With NO CONDO FEES, this townhome provides all the benefits of homeownership with none of the drawbacks. Don’t miss out on this rare opportunity—schedule your viewing today!
Rooms
- TypeLevelDimensionsFlooring
- BathroomMain4' 11" x 5' 3.9"Other
- Dining roomMain6' 2" x 15' 6.9"Other
- KitchenMain11' 9" x 13' 6.9"Other
- Living roomMain17' 3" x 13' 9.9"Other
- Bathroom2nd floor5' x 9' 6"Other
- Ensuite Bathroom2nd floor8' x 5'Other
- Bedroom2nd floor11' 3.9" x 9' 6.9"Other
- Bedroom2nd floor11' 3.9" x 9' 6"Other
- Primary bedroom2nd floor11' 9" x 13' 6.9"Other
- BathroomBasement6' x 9'Other
- BedroomBasement12' 3" x 12' 9"Other
- BedroomBasement15' 9.6" x 7' 9"Other
- Laundry roomBasement7' 6.9" x 8' 6"Other
- UtilityBasement16' 9" x 8' 3"Other
Listing Agents
Request More Information
Request More Information
Location
294 Legacy Village Way SE, Calgary, Alberta, T2X 0Y9 Canada
Around this property
Information about the area within a 5-minute walk of this property.
Request Neighbourhood Information
Learn more about the neighbourhood and amenities around this home
Request NowPayment Calculator
- $
- %$
- %
- Principal and Interest 0
- Property Taxes 0
- Strata / Condo Fees 0

