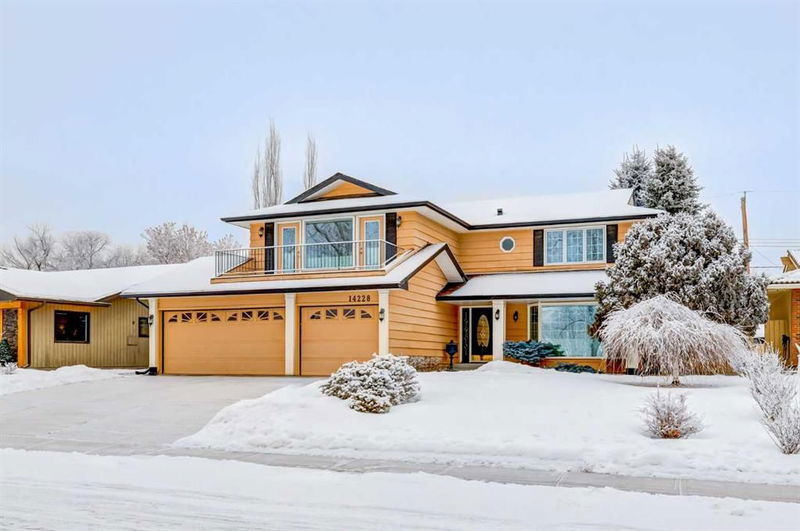Key Facts
- MLS® #: A2183770
- Property ID: SIRC2211084
- Property Type: Residential, Single Family Detached
- Living Space: 2,688 sq.ft.
- Year Built: 1974
- Bedrooms: 3
- Bathrooms: 2+1
- Parking Spaces: 6
- Listed By:
- RE/MAX First
Property Description
Brand New Asphalt Shingles on roof (Installed December 2024) SPECTACULAR FISH CREEK VIEWS from your balcony and nature mere steps away from your front door where you can explore Fish Creek pathway systems while soaking in all the beauty and wildlife. Offering approximately 3,386 SF of developed living space with 3 bedrooms and a large bonus room upstairs (with a spectacular view of Fish Creek Park) this home has been immaculately maintained and awaits your personal touch. You are welcomed with the spacious tiled foyer with smooth transition to the front living room and sweeping Fish Creek views. The kitchen is equipped with timeless white cabinetry, stainless steel appliances and large breakfast bar overlooking the dining area with soaring vaulted ceilings, skylights and access to the expansive patio. A family room with cozy gas fireplace, mud room and powder room complete this level. Upstairs you will find a beautiful large bonus room with a south facing balcony where you can soak in the views. The primary bedroom has an over-sized walk-in closet and 5 piece ensuite with soaker tub, separate shower and dual vanities. Two additional generously scaled bedrooms share a 4 piece bathroom. The basement is finished with a recreation room, den, laundry room and an abundance of storage. Don't overlook the attached TRIPLE garage and central AC for those hot summer days. RV Parking with gate access to the lane. Parkland offers both elementary and Junior High Schools as well as Park 96 - a private gated park exclusive to Parkland residents where you can enjoy ice skating, disc golf, a splash park, pickleball and high-profile music concerts plus more. Fish Creek is also a gateway to Sikome Lake, Annie's for lunch and The Ranch for fine cuisine. Don't miss out on this opportunity to live in one of Calgary's finest communities!!
Rooms
- TypeLevelDimensionsFlooring
- Living roomMain17' 3.9" x 29' 9.6"Other
- KitchenMain16' 9.6" x 10' 5"Other
- Dining roomMain18' 11" x 11' 5"Other
- Family roomMain13' 5" x 19' 9.6"Other
- Mud RoomMain11' 6.9" x 5' 9.6"Other
- Primary bedroom2nd floor14' 11" x 16' 8"Other
- Bedroom2nd floor11' 2" x 10' 6.9"Other
- Bedroom2nd floor11' 2" x 11' 2"Other
- Bonus Room2nd floor19' 3" x 14' 6"Other
- PlayroomBasement22' 9.9" x 12' 11"Other
- Home officeBasement12' 9.9" x 11' 9"Other
- Laundry roomBasement9' 9.9" x 6' 6"Other
- Bathroom2nd floor0' x 0'Other
- Ensuite Bathroom2nd floor0' x 0'Other
- BathroomMain0' x 0'Other
Listing Agents
Request More Information
Request More Information
Location
14228 Park Estates Drive SE, Calgary, Alberta, T2J 3W4 Canada
Around this property
Information about the area within a 5-minute walk of this property.
Request Neighbourhood Information
Learn more about the neighbourhood and amenities around this home
Request NowPayment Calculator
- $
- %$
- %
- Principal and Interest 0
- Property Taxes 0
- Strata / Condo Fees 0

