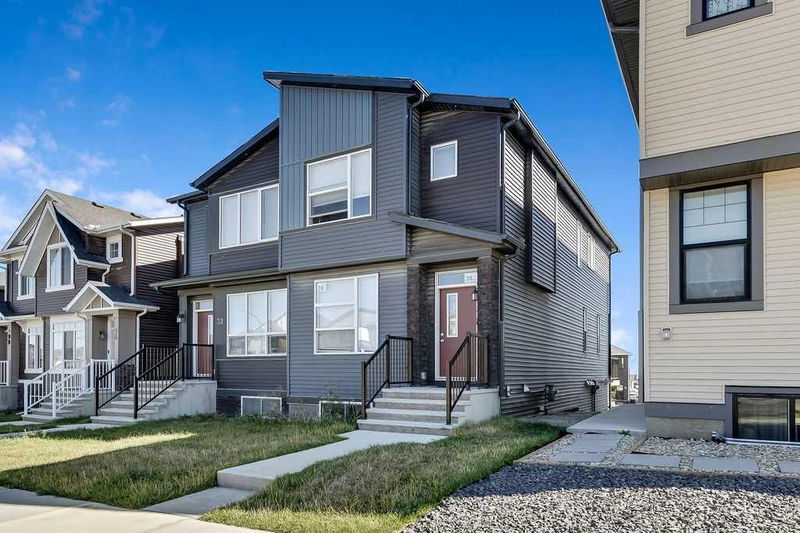Key Facts
- MLS® #: A2179422
- Property ID: SIRC2209967
- Property Type: Residential, Other
- Living Space: 1,575 sq.ft.
- Year Built: 2022
- Bedrooms: 3+1
- Bathrooms: 3+1
- Parking Spaces: 2
- Listed By:
- MaxWell Canyon Creek
Property Description
Welcome to one of the newest planned communities in NW Calgary - "Glacier Ridge". This Morrison built laned duplex has a fully finished basement with a one bedroom legal suite. Located only 25 minutes to downtown with quick access to Stoney Trail and 10+ KMS of trails. Main floor with vinyl plank flooring, high ceilings has living room/dining room combination, a 2 piece bathroom, kitchen with island, quartz counter tops, stainless steel appliances and patio doors to rear East facing deck. The upper level has a good sized primary bedroom with 3 piece ensuite. Two additional bedrooms and a 4 piece bath. A well suited home in a growing community for a great family. Lower walkout level with a separate entrance to a one bedroom legal suite. Features full kitchen with stainless steel appliances, stackable washer/dryer, 4 piece bath and vinyl plank flooring. Landscaped yard, poured concrete sidewalk and double parking pad ready for future garage.
Rooms
- TypeLevelDimensionsFlooring
- EntranceMain6' x 3' 9.9"Other
- KitchenMain12' 5" x 9' 9.9"Other
- Dining roomMain10' 6.9" x 5' 9"Other
- Living roomMain26' 11" x 10' 3"Other
- Mud RoomMain6' x 3'Other
- Primary bedroom2nd floor13' 6.9" x 10' 9.9"Other
- Bedroom2nd floor10' 9.9" x 9' 9.6"Other
- Bedroom2nd floor10' 6.9" x 8' 11"Other
- Laundry room2nd floor5' 11" x 5' 3"Other
- Bathroom2nd floor7' 6" x 4' 11"Other
- Ensuite Bathroom2nd floor7' 6" x 4' 11"Other
- BathroomMain4' 11" x 4' 6.9"Other
- BathroomOther7' 11" x 4' 11"Other
- EntranceOther6' 6.9" x 1' 9.6"Other
- BedroomOther11' 11" x 9' 6"Other
- KitchenOther13' 3" x 6' 6"Other
- Living / Dining RoomOther14' 9.6" x 11' 3"Other
- Laundry roomOther3' 3" x 3' 3"Other
- UtilityLower7' 9" x 6' 6"Other
Listing Agents
Request More Information
Request More Information
Location
28 Edith Gate NW, Calgary, Alberta, T3R 1Z2 Canada
Around this property
Information about the area within a 5-minute walk of this property.
Request Neighbourhood Information
Learn more about the neighbourhood and amenities around this home
Request NowPayment Calculator
- $
- %$
- %
- Principal and Interest 0
- Property Taxes 0
- Strata / Condo Fees 0

