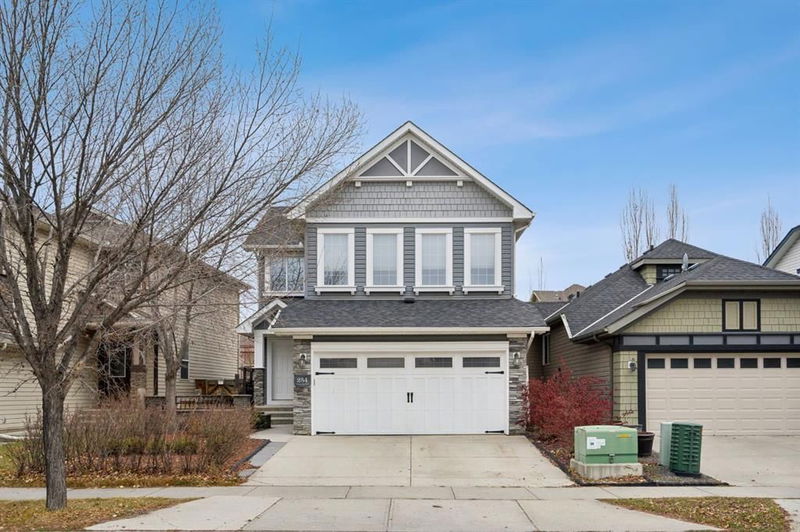Key Facts
- MLS® #: A2179008
- Property ID: SIRC2209965
- Property Type: Residential, Single Family Detached
- Living Space: 1,820.43 sq.ft.
- Bedrooms: 3
- Bathrooms: 2+1
- Parking Spaces: 2
- Listed By:
- eXp Realty
Property Description
Welcome home to LAKE Life in Auburn Bay! This beautifully appointed three-bedroom home has been thoughtfully designed for both comfortable family living and entertaining. Step through the front door and prepare to feel right at home. From the generous entryway with it's high ceilings, you'll be led into where the heart truly beats within it's welcoming main floor. An open floor plan is flooded with natural light from wall-to-wall windows, featuring a sophisticated kitchen dressed in full-height espresso millwork, a spacious island, full pantry, beautiful hardwood floors, and a cozy dining area. The kitchen flows seamlessly into an inviting living room, featuring a gorgeous stone fireplace paired with an elegant built-in media unit—perfect for entertaining guests or relaxing with family.
Heading to the upper level, you'll discover a lovely bonus room that's sure to become the home's beloved gathering space. This versatile retreat shows the same attention to detail found throughout the home, with gorgeous wall-to-wall windows, classic wainscoting, and another beautiful stone fireplace—creating a perfect spot for family movie nights, children's playtime, or a home office.
The master retreat awaits, offering a cozy sanctuary where you can curl up under the covers with a good book by your own fireplace or soak the day away in your ensuite soaker tub. Two additional bedrooms complete this level, each thoughtfully appointed with built-in media units and access to their own bathroom.
Step outside to discover your backyard oasis, where a custom-designed deck flows seamlessly into a stunning four-season room, offering year-round enjoyment of your beautiful outdoor space. The outdoor kitchen, complete with a built-in BBQ and prep station, makes al fresco dining a joy!
Below, a partially finished basement stands ready for your vision—whether that's a guest room, home gym, or additional entertainment space. The possibilities are endless.
Life in this fantastic lake community offers the perfect backdrop for family adventures. Summer days are filled with swimming, building sandcastles, paddle boarding, and fishing in the spectacular 43-acre freshwater lake. This is a community where the lake becomes a natural gathering place, while children live the simple pleasures of lakeside living. With five schools nearby, great shopping and dining options, and the South Health Campus all within a minutes' reach, you'll be delighted to make this your new lakeside home in Auburn Bay.
Don't wait to view this beautiful property—your lake life legacy awaits!
Rooms
- TypeLevelDimensionsFlooring
- KitchenMain11' 11" x 13' 11"Other
- Dining roomMain6' 11" x 11' 11"Other
- Living roomMain12' 11" x 13' 11"Other
- Bonus Room2nd floor13' 11" x 17' 11"Other
- Primary bedroom2nd floor12' 6.9" x 14' 3"Other
- Bedroom2nd floor9' 11" x 10' 3.9"Other
- Bedroom2nd floor8' 11" x 9' 11"Other
- BathroomMain4' 11" x 5' 6.9"Other
- Bathroom2nd floor5' 6" x 7' 11"Other
- Ensuite Bathroom2nd floor7' 6" x 10' 8"Other
- Laundry roomMain5' 6" x 8' 6.9"Other
- Solarium/SunroomMain9' 3.9" x 9' 11"Other
Listing Agents
Request More Information
Request More Information
Location
254 Auburn Bay Boulevard SE, Calgary, Alberta, T3M0A6 Canada
Around this property
Information about the area within a 5-minute walk of this property.
Request Neighbourhood Information
Learn more about the neighbourhood and amenities around this home
Request NowPayment Calculator
- $
- %$
- %
- Principal and Interest 0
- Property Taxes 0
- Strata / Condo Fees 0

