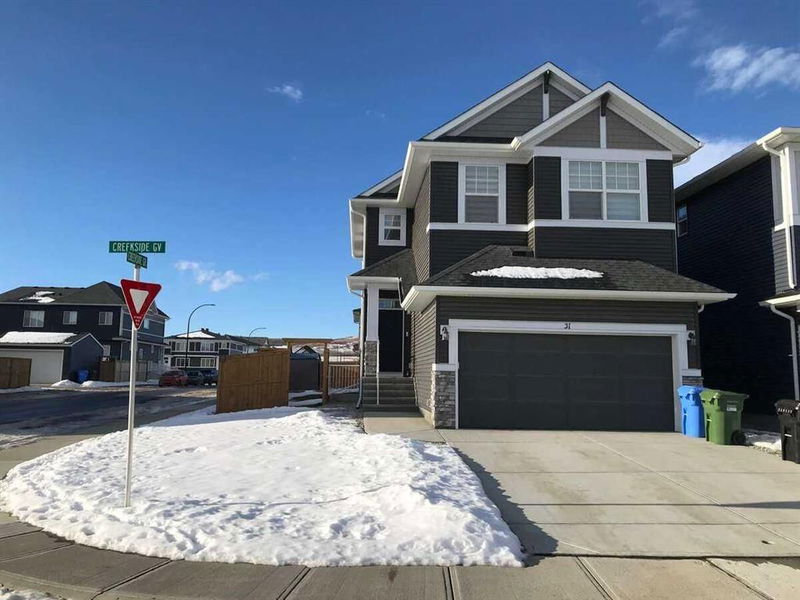Key Facts
- MLS® #: A2184011
- Property ID: SIRC2209925
- Property Type: Residential, Single Family Detached
- Living Space: 1,784 sq.ft.
- Year Built: 2022
- Bedrooms: 3+1
- Bathrooms: 3+1
- Parking Spaces: 4
- Listed By:
- Easy List Realty
Property Description
For more information, please click Brochure button.
Welcome to your dream home in Pine Creek! This stunning, FULLY FURNISHED 2-storey home on a spacious 4,585 sq. ft. corner lot offers modern luxury and smart functionality—ideal for both families and investors. With 3+1 bedrooms, 3.5 bathrooms, and 1,784 sq. ft. of sun-filled living space, this home is designed for comfort and style.
The open-concept main floor features bright, expansive windows that flood the space with natural light, creating a welcoming atmosphere. The living room boasts an electric fireplace, while the sleek kitchen offers high-end appliances, designer finishes, and a stunning island, perfect for cooking and entertaining.
Upstairs, you'll find three generously sized bedrooms, including a luxurious primary suite with a walk-in closet and private 4-piece ensuite. The fully finished, legal basement suite adds incredible value with a spacious bedroom, full bathroom, and separate entrance—ideal for tenants or multi-generational families, offering immediate rental income.
The fully finished legal basement suite adds 722 sq. ft. of living space, featuring a spacious bedroom, full bathroom, laundry, and private entrance. Currently tenant-occupied, it provides immediate rental income!!!
Step outside to a beautifully landscaped backyard with a double deck—perfect for summer gatherings. An 80 sq. ft. shed provides additional storage, while the double attached garage and extra parking spaces offer convenience. Stay comfortable year-round with central air conditioning.
Located in a family-friendly neighborhood close to schools, parks, shopping, and major roads, this home is move-in ready and comes fully furnished with stylish, modern furniture—saving you time and money. Whether you're seeking a beautiful family home or a turnkey investment property, this corner-lot gem has it all! Don’t miss this incredible opportunity!
Rooms
- TypeLevelDimensionsFlooring
- KitchenMain10' 9.6" x 10' 3"Other
- Dining roomMain10' 3" x 9' 11"Other
- Living roomMain14' 9.6" x 12' 9"Other
- Primary bedroomUpper14' 6" x 12' 6.9"Other
- BedroomUpper11' 11" x 8' 9"Other
- BedroomUpper16' 3" x 8' 9"Other
- Bonus RoomUpper13' 11" x 15' 3"Other
- Mud RoomMain6' 9" x 8' 8"Other
- PantryMain6' 9" x 3' 11"Other
- HallwayMain14' 3" x 6' 6"Other
- Laundry roomUpper9' 6.9" x 5' 9.6"Other
- Ensuite BathroomUpper11' 3" x 9' 11"Other
- BathroomUpper8' 6" x 8' 8"Other
- BathroomMain5' 8" x 2' 11"Other
- Walk-In ClosetUpper5' 9.6" x 6' 6.9"Other
- OtherMain3' 3.9" x 2' 9.6"Other
- Living roomBasement9' 5" x 14' 9.6"Other
- BedroomBasement14' 9.6" x 9' 5"Other
- BathroomBasement8' 5" x 5' 6"Other
- KitchenBasement9' 2" x 5' 9"Other
- Laundry roomBasement5' 2" x 4' 2"Other
- OtherBasement2' 9" x 2'Other
Listing Agents
Request More Information
Request More Information
Location
31 Creekside Grove SW, Calgary, Alberta, T2X 4A8 Canada
Around this property
Information about the area within a 5-minute walk of this property.
Request Neighbourhood Information
Learn more about the neighbourhood and amenities around this home
Request NowPayment Calculator
- $
- %$
- %
- Principal and Interest 0
- Property Taxes 0
- Strata / Condo Fees 0

