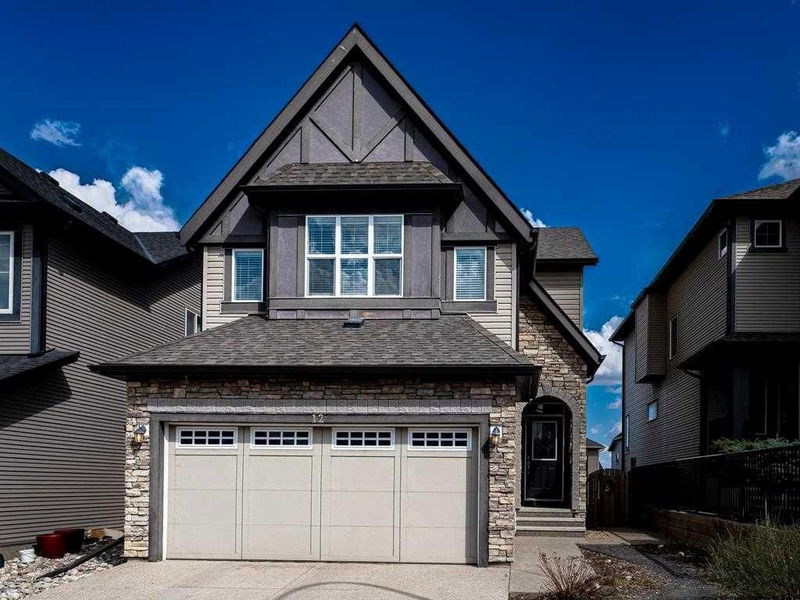Key Facts
- MLS® #: A2184002
- Property ID: SIRC2209916
- Property Type: Residential, Single Family Detached
- Living Space: 1,911.70 sq.ft.
- Year Built: 2012
- Bedrooms: 3
- Bathrooms: 2+1
- Parking Spaces: 4
- Listed By:
- Homecare Realty Ltd.
Property Description
Welcome to Sage Hill—one of Calgary’s fastest-growing communities, perfectly blending natural beauty with urban convenience!
This stunning home boasts elegant stone siding and rich hardwood flooring throughout the main level, creating a warm and inviting atmosphere. The spacious dining and living areas are filled with natural light, granite countertops, enhanced by soaring 9-foot ceilings.
Meticulously maintained, this home is move-in ready with thoughtful updates, including a brand-new stove and water tank. The upper level features a giant bonus room with vaulted ceilings, perfectly positioned to enjoy west-facing views, making it the ideal space for relaxing family afternoons.
The master bedroom offers breathtaking views of Calgary’s scenic landscapes, while the beautifully landscaped backyard awaits a new bloom-filled summer.
This home is ready to welcome its next proud owner. Don’t miss your chance to see it—call to book your private showing today!
Rooms
- TypeLevelDimensionsFlooring
- Living roomMain15' 3" x 13'Other
- Dining roomMain11' x 9' 11"Other
- KitchenMain13' 3.9" x 9' 11"Other
- Mud RoomMain7' 6" x 4' 2"Other
- EntranceMain5' 11" x 13' 2"Other
- BathroomMain7' 6" x 2' 11"Other
- Walk-In ClosetUpper8' 3.9" x 4' 3"Other
- BedroomUpper9' 9" x 10'Other
- BathroomUpper4' 11" x 8' 9"Other
- BedroomUpper10' x 9' 6"Other
- Laundry roomUpper7' 9" x 8' 9"Other
- Bonus RoomUpper12' 5" x 17' 11"Other
- Ensuite BathroomUpper13' 3" x 10'Other
- Primary bedroomUpper11' 11" x 12' 6.9"Other
Listing Agents
Request More Information
Request More Information
Location
12 Sage Bank Road NW, Calgary, Alberta, T3R 0J7 Canada
Around this property
Information about the area within a 5-minute walk of this property.
Request Neighbourhood Information
Learn more about the neighbourhood and amenities around this home
Request NowPayment Calculator
- $
- %$
- %
- Principal and Interest 0
- Property Taxes 0
- Strata / Condo Fees 0

