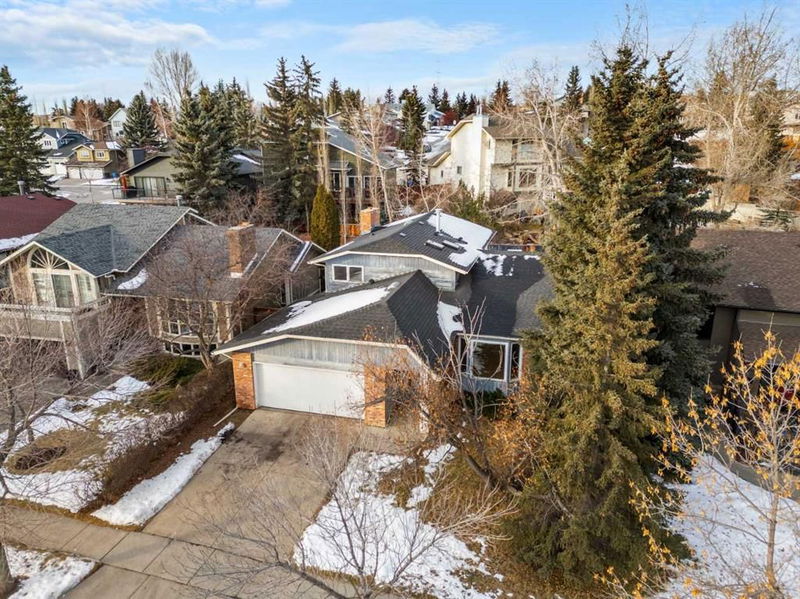Key Facts
- MLS® #: A2183091
- Property ID: SIRC2207642
- Property Type: Residential, Single Family Detached
- Living Space: 2,150.31 sq.ft.
- Year Built: 1981
- Bedrooms: 4
- Bathrooms: 2+1
- Parking Spaces: 4
- Listed By:
- Real Broker
Property Description
** OPEN HOUSE SAT DEC 14, 2024 12pm-2pm ** THE PERFECT HOLIDAY GIFT AWAITS. Imagine ringing in the new year in your dream home or adding the ideal property to your portfolio. This charming, mainly orginal, 4-level split home in the sought-after community of Strathcona Park offers over 2,150 sq. ft. of possibilities, just waiting for your personal touch. Step into a space that boasts 4 bedrooms above grade, a rarity that ensures everyone has their own haven. The primary suite is a true retreat, complete with a spacious 3-piece ensuite and double closets. Down the hall, two additional large bedrooms and a shared bath provide room for the entire family. The heart of this home is made for connection and comfort. The inviting family room, with its built-in shelves and cozy wood-burning fireplace, sets the scene for cherished moments. The formal dining room is ready for festive gatherings, while the main floor laundry and modern laminate flooring (no carpet!) bring ease and style to everyday living. Downstairs, let your imagination run wild—an unfinished partial basement with a crawlspace offers endless possibilities. Whether it’s a gym, recreation room, or extra bedroom, this space is ready to transform into whatever you need. Practicality meets convenience with a double-attached front garage—say goodbye to scraping frost on cold winter mornings! Outside, the vibrant community of Strathcona Park invites you to explore its ravine pathways, tennis courts, and the outdoor skating rink. Families will love the proximity to schools, while public transit options, including nearby bus stops and LRT stations, make commuting a breeze. Whether you choose to embrace the home’s original character or reimagine it to match your vision, this property offers exceptional value and opportunity in Calgary’s west end. Don’t let this one slip away—your future starts here! VIRTUAL TOUR AVAILABLE!
Rooms
- TypeLevelDimensionsFlooring
- Family roomMain14' 3" x 21' 6.9"Other
- Dining roomMain9' 5" x 10' 2"Other
- KitchenMain9' 3" x 13' 6.9"Other
- Breakfast NookMain8' 3.9" x 13' 8"Other
- Living roomMain15' 9.6" x 13' 9"Other
- BathroomMain4' 3.9" x 5' 9"Other
- BedroomMain9' 3.9" x 12'Other
- Laundry roomMain7' 8" x 5'Other
- Primary bedroom2nd floor13' 6.9" x 18' 9"Other
- Ensuite Bathroom2nd floor7' 6.9" x 7' 9.6"Other
- Bedroom2nd floor15' x 10' 2"Other
- Bedroom2nd floor11' 3.9" x 10' 6"Other
- Bathroom2nd floor4' 9.9" x 10' 2"Other
Listing Agents
Request More Information
Request More Information
Location
392 Strathcona Drive SW, Calgary, Alberta, T3H 1P1 Canada
Around this property
Information about the area within a 5-minute walk of this property.
Request Neighbourhood Information
Learn more about the neighbourhood and amenities around this home
Request NowPayment Calculator
- $
- %$
- %
- Principal and Interest 0
- Property Taxes 0
- Strata / Condo Fees 0

