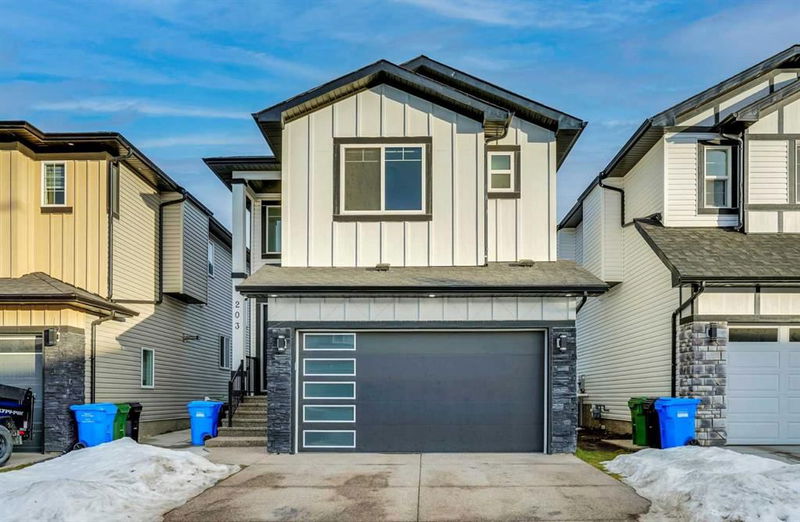Key Facts
- MLS® #: A2182900
- Property ID: SIRC2206762
- Property Type: Residential, Single Family Detached
- Living Space: 2,836.32 sq.ft.
- Year Built: 2023
- Bedrooms: 5+3
- Bathrooms: 6
- Parking Spaces: 4
- Listed By:
- RE/MAX House of Real Estate
Property Description
Welcome to Your Dream Home! This stunning two-storey home offers an impressive 4,000 sqft of living space, perfect for large families or those who love to entertain. 8 bedrooms and 6 bathrooms, including two master bedrooms for ultimate comfort and privacy. Main floor features an open-concept layout, welcoming you with a huge living room adorned with a stylish chandelier.
Spacious kitchen and a convenient spice kitchen, ideal for preparing elaborate meals. laminate on the main floor and cozy carpet on the upper level Two illegal basement suites, providing great rental potential: 1-bedroom suite and a 2-bedroom suite, both equipped with a shared laundry area. Currently rented for helping significantly with the mortgage. This home combines functionality and elegance, offering ample space for a growing family while generating rental income.
Rooms
- TypeLevelDimensionsFlooring
- BathroomMain4' 11" x 9' 11"Other
- BedroomMain10' 3.9" x 10'Other
- Dining roomMain7' 3" x 10' 6"Other
- Family roomMain20' 8" x 13' 6"Other
- FoyerMain5' 6" x 5' 9.9"Other
- KitchenMain12' 9" x 10' 3.9"Other
- Living roomMain16' x 15' 2"Other
- Mud RoomMain5' 3" x 9' 11"Other
- OtherMain7' 5" x 9' 11"Other
- BathroomUpper4' 11" x 10' 6"Other
- BathroomUpper8' 2" x 4' 11"Other
- Ensuite BathroomUpper9' 11" x 10' 6.9"Other
- BedroomUpper15' 9.6" x 12' 9"Other
- BedroomUpper11' 9.9" x 10' 6"Other
- BedroomUpper12' x 10' 6"Other
- Bonus RoomUpper11' 8" x 13'Other
- Laundry roomUpper5' 9" x 7' 2"Other
- Primary bedroomUpper17' 3" x 13'Other
- Walk-In ClosetUpper7' 3" x 10' 6.9"Other
- Walk-In ClosetUpper5' 9" x 4' 11"Other
- Walk-In ClosetUpper5' x 4' 11"Other
- BathroomBasement8' 3.9" x 5'Other
- BathroomBasement5' x 9' 6"Other
- BedroomBasement12' 5" x 9' 6"Other
- BedroomBasement12' 5" x 9' 9.6"Other
- BedroomBasement13' x 9' 6"Other
- KitchenBasement4' 5" x 12' 8"Other
- KitchenBasement9' 8" x 12' 8"Other
- PlayroomBasement10' 11" x 12' 8"Other
- StorageBasement8' 3" x 7' 11"Other
- UtilityBasement9' 9.9" x 9' 6"Other
Listing Agents
Request More Information
Request More Information
Location
203 Saddlecrest Grove NE, Calgary, Alberta, T3J2K4 Canada
Around this property
Information about the area within a 5-minute walk of this property.
Request Neighbourhood Information
Learn more about the neighbourhood and amenities around this home
Request NowPayment Calculator
- $
- %$
- %
- Principal and Interest $5,933 /mo
- Property Taxes n/a
- Strata / Condo Fees n/a

