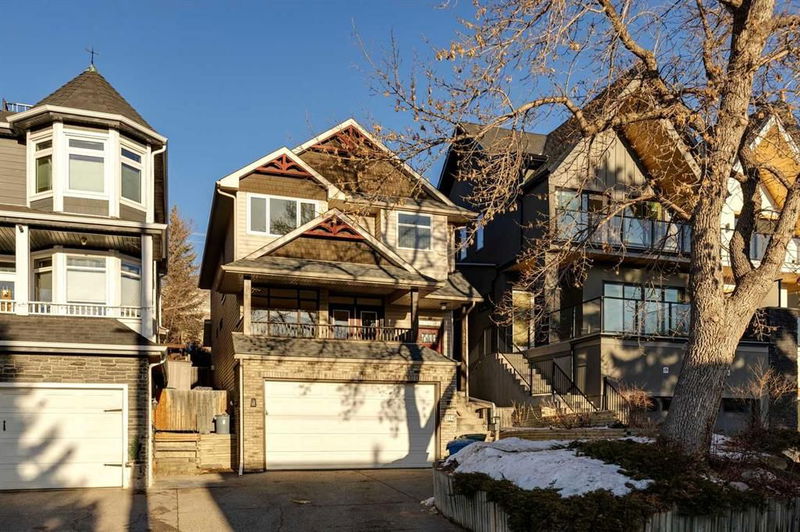Key Facts
- MLS® #: A2182771
- Property ID: SIRC2206755
- Property Type: Residential, Single Family Detached
- Living Space: 2,276.65 sq.ft.
- Year Built: 1999
- Bedrooms: 3
- Bathrooms: 3+1
- Parking Spaces: 4
- Listed By:
- RE/MAX Realty Professionals
Property Description
This stunning home features refurbished hardwood floors, and new paint and carpet throughout. There are 3 spacious bedrooms upstairs, including a luxurious 5-piece ensuite and a well-appointed 4-piece bath. The main floor boasts 9-foot ceilings, a laid-back dining space, two inviting living spaces with a large fireplace. The warm kitchen is equipped with all new stainless-steel appliances. The fully finished basement includes a cozy bar, additional living room, bathroom, and laundry room. Enjoy breathtaking mountain views from the deck off the main living area or relax in the beautifully landscaped backyard. Located near Foothills Hospital, Foothills Academy, and the University of Calgary, with easy access to downtown and river pathways, this sunny, bright home offers both convenience and charm. Come and check it out for yourself!
Rooms
- TypeLevelDimensionsFlooring
- KitchenMain9' x 16'Other
- Dining roomMain10' 5" x 13' 3.9"Other
- Breakfast NookMain6' 9.9" x 8' 6"Other
- Living roomMain14' x 16' 6"Other
- FoyerMain4' 6" x 10'Other
- Bonus RoomMain17' x 18'Other
- Family roomBasement20' 3" x 21'Other
- PlayroomUpper11' 6.9" x 17' 9"Other
- Laundry roomBasement7' 6.9" x 7' 9"Other
- BalconyMain8' x 15' 9"Other
- Primary bedroomUpper13' 3" x 16' 8"Other
- BedroomUpper10' 5" x 15' 2"Other
- BedroomUpper12' 2" x 12' 8"Other
- BathroomMain4' 8" x 5' 5"Other
- BathroomBasement6' 2" x 10' 9"Other
- BathroomUpper8' 9.6" x 8' 5"Other
- Ensuite BathroomUpper9' 5" x 12' 9.6"Other
Listing Agents
Request More Information
Request More Information
Location
3714 8 Avenue NW, Calgary, Alberta, T2N1E1 Canada
Around this property
Information about the area within a 5-minute walk of this property.
Request Neighbourhood Information
Learn more about the neighbourhood and amenities around this home
Request NowPayment Calculator
- $
- %$
- %
- Principal and Interest 0
- Property Taxes 0
- Strata / Condo Fees 0

