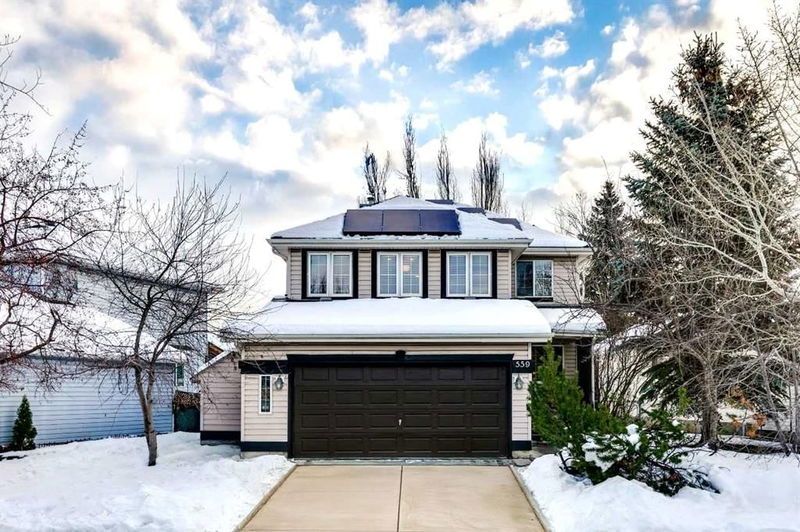Key Facts
- MLS® #: A2182844
- Property ID: SIRC2206741
- Property Type: Residential, Single Family Detached
- Living Space: 1,735.26 sq.ft.
- Year Built: 1996
- Bedrooms: 3
- Bathrooms: 2+1
- Parking Spaces: 4
- Listed By:
- Bode
Property Description
This charming 2-story home is ideally located just a 5-minute walk from Quarry Park, with restaurants, pubs, and shopping nearby. The local YMCA, offering a family-friendly pool, public library, and workout facilities, is also within walking distance. The home backs onto green space and a pathway system that leads to several playgrounds, tennis courts, a skating rink, and a tobogganing hill in the winter. With 3 spacious bedrooms and a versatile bonus room above the garage, this 1,730 sq. ft. home combines modern updates with comfortable living. Recent upgrades include marble vanity counters and sleek vessel sinks with new faucets in the upstairs bathrooms, along with fresh vinyl plank flooring. A recently replaced Poly-B plumbing system ensures peace of mind, while a solar panel system boosts energy efficiency and reduces utility costs. Perfect for those seeking a cozy, eco-friendly home in a prime location! Set on a desirable pie-shaped lot backing onto a serene park with walking paths, this home offers tranquil living while keeping you connected. Commuters will love the easy access to Deerfoot and Glenmore Trails, putting you just minutes from downtown Calgary.
Rooms
- TypeLevelDimensionsFlooring
- KitchenMain14' 9.6" x 15' 9.6"Other
- Dining roomMain9' 9.9" x 11' 5"Other
- Living roomMain12' 11" x 13' 6"Other
- FoyerMain4' 9" x 9'Other
- Laundry roomMain5' 5" x 5' 2"Other
- Bonus RoomUpper13' 5" x 18'Other
- Primary bedroomUpper14' x 11' 6.9"Other
- BedroomUpper11' 3.9" x 9' 6"Other
- BedroomUpper12' 2" x 9' 11"Other
Listing Agents
Request More Information
Request More Information
Location
559 Douglas Glen Boulevard SE, Calgary, Alberta, T2Z2W1 Canada
Around this property
Information about the area within a 5-minute walk of this property.
Request Neighbourhood Information
Learn more about the neighbourhood and amenities around this home
Request NowPayment Calculator
- $
- %$
- %
- Principal and Interest 0
- Property Taxes 0
- Strata / Condo Fees 0

