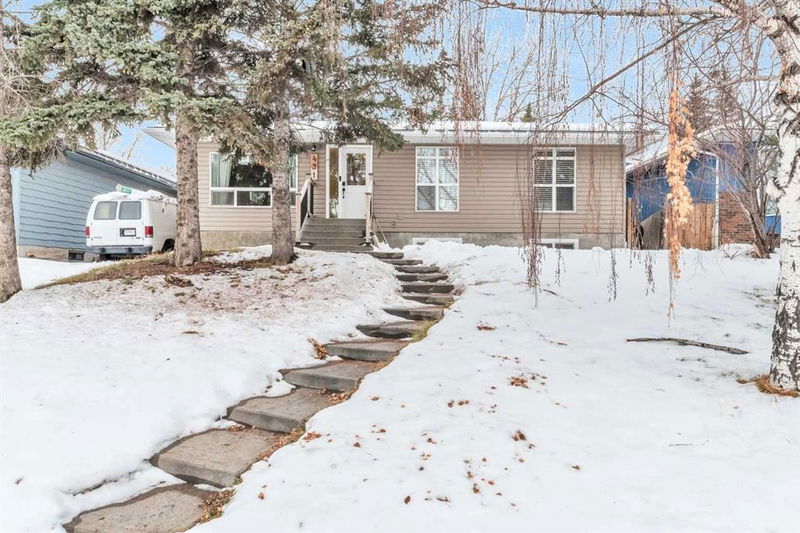Key Facts
- MLS® #: A2182626
- Property ID: SIRC2206716
- Property Type: Residential, Single Family Detached
- Living Space: 1,220 sq.ft.
- Year Built: 1974
- Bedrooms: 3+4
- Bathrooms: 4
- Parking Spaces: 1
- Listed By:
- 2% Realty
Property Description
**Open House: 1-3 pm, Sat, Dec 14**. Welcome to this fully renovated bungalow in the heart of desirable Canyon Meadows! This move-in ready home offers a total of 7 bedrooms (3+4), 4 bathrooms (2+2), and a basement suite (illegal) with its own separate entrance, perfect for multi-generational living or rental income potential. The main floor features a bright and spacious living room with engineered hardwood flooring and a cozy gas fireplace, creating a warm and inviting atmosphere. The updated kitchen boasts SS appliances and plenty of counter space, plus a big window to look over the backyard, while the dining area provides seamless access to the backyard through sliding glass doors. All 3 main floor bedrooms, including the primary suite with a 3-pc ensuite, feature durable laminate flooring for a modern and cohesive design. A 4 pc main bathroom completes the main level. The fully developed basement suite (illegal) offers 4 bedrooms (windows might not meet egress), a kitchenette and 2 full bathrooms, making it incredibly versatile. A new furnace (2024) ensures efficiency and comfort for years to come. Just a 2-minute walk to the Canyon Meadows C-Train Station, the community offers convenient access to all levels of schools, parks, shopping, Canyon Meadows Pool, easy access to the ring road and the mountains. The Tsuu T’ina and Heritage Costcos are both 10-15 min away. Seize the chance to experience all this home has to offer! Book your private showing today!
Rooms
- TypeLevelDimensionsFlooring
- Living roomMain12' 3.9" x 12' 9"Other
- KitchenMain9' 11" x 12' 3"Other
- Dining roomMain8' 11" x 13' 2"Other
- Primary bedroomMain10' 3.9" x 14' 9.6"Other
- Ensuite BathroomMain7' 5" x 8' 9.6"Other
- BedroomMain9' 8" x 9' 8"Other
- BedroomMain9' 5" x 11' 9.6"Other
- BathroomMain4' 11" x 7' 8"Other
- BedroomBasement10' 11" x 13' 2"Other
- BedroomBasement9' 8" x 10' 9.6"Other
- BedroomBasement9' 6" x 11' 11"Other
- BedroomBasement9' 6.9" x 12' 5"Other
- BathroomBasement5' 6.9" x 8' 5"Other
- BathroomBasement5' 6.9" x 5' 9"Other
- Laundry roomBasement2' 9" x 3' 2"Other
Listing Agents
Request More Information
Request More Information
Location
431 Cantrell Drive SW, Calgary, Alberta, T2W 2K8 Canada
Around this property
Information about the area within a 5-minute walk of this property.
Request Neighbourhood Information
Learn more about the neighbourhood and amenities around this home
Request NowPayment Calculator
- $
- %$
- %
- Principal and Interest 0
- Property Taxes 0
- Strata / Condo Fees 0

