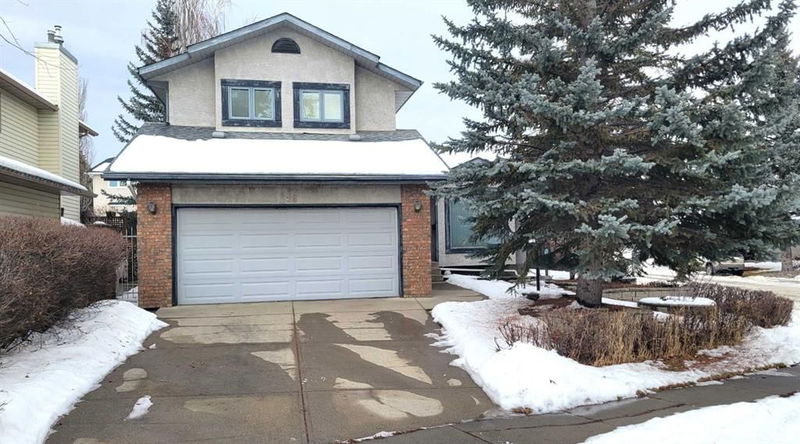Key Facts
- MLS® #: A2182688
- Property ID: SIRC2206690
- Property Type: Residential, Single Family Detached
- Living Space: 1,754.98 sq.ft.
- Year Built: 1990
- Bedrooms: 4
- Bathrooms: 3+1
- Parking Spaces: 4
- Listed By:
- RE/MAX Real Estate (Central)
Property Description
*HANDYMAN SPECIAL* This 1755 sq/ft home with a double attached garage needs upgrading. This 4-bedroom home is located on a corner lot on a quiet street, steps away from community walking paths. Through the front door is a bright living room / dining room with vaulted ceilings. The large kitchen with a breakfast nook overlooks the convenient family room with a wood burning fireplace. Completing the main floor plan is a 2-piece bathroom / laundry room combination and a mud room leading to the double garage. The upper level contains 3 bedrooms including the primary suite with a 3-piece bathroom and a spacious walk-in closet. The lower level has an enormous recreation room with built-in cabinets, the 4th bedroom and a 3-piece bathroom. In the back yard is a sizable deck with gas BBQ hookup, a gazebo and a storage shed. The furnace has been recently maintained and updated including new fan motor. Plenty of potential for an ambitious renovator here. The home has been heavily smoked in and will need neutralizing.
Rooms
- TypeLevelDimensionsFlooring
- Kitchen With Eating AreaMain9' 8" x 18' 11"Other
- Dining roomMain10' 3.9" x 13' 6.9"Other
- Living roomMain11' 6.9" x 15' 5"Other
- FoyerMain5' 8" x 6' 9"Other
- PlayroomLower16' 6.9" x 24' 6"Other
- Family roomMain13' x 14' 3.9"Other
- Primary bedroom2nd floor13' 9.6" x 13' 8"Other
- Bedroom2nd floor9' 3" x 12' 2"Other
- Bedroom2nd floor9' 3" x 11' 11"Other
- Bedroom2nd floor10' 9.9" x 12' 11"Other
- BathroomMain5' 5" x 9' 5"Other
- Bathroom2nd floor5' 9.9" x 7' 8"Other
- Ensuite Bathroom2nd floor4' 11" x 8' 2"Other
- BathroomLower8' 11" x 9'Other
- StorageLower3' 5" x 5' 11"Other
- UtilityLower9' 9.6" x 13'Other
- Mud RoomMain5' 9.9" x 6' 8"Other
Listing Agents
Request More Information
Request More Information
Location
56 Shannon Circle SW, Calgary, Alberta, T2Y 2K4 Canada
Around this property
Information about the area within a 5-minute walk of this property.
Request Neighbourhood Information
Learn more about the neighbourhood and amenities around this home
Request NowPayment Calculator
- $
- %$
- %
- Principal and Interest 0
- Property Taxes 0
- Strata / Condo Fees 0

