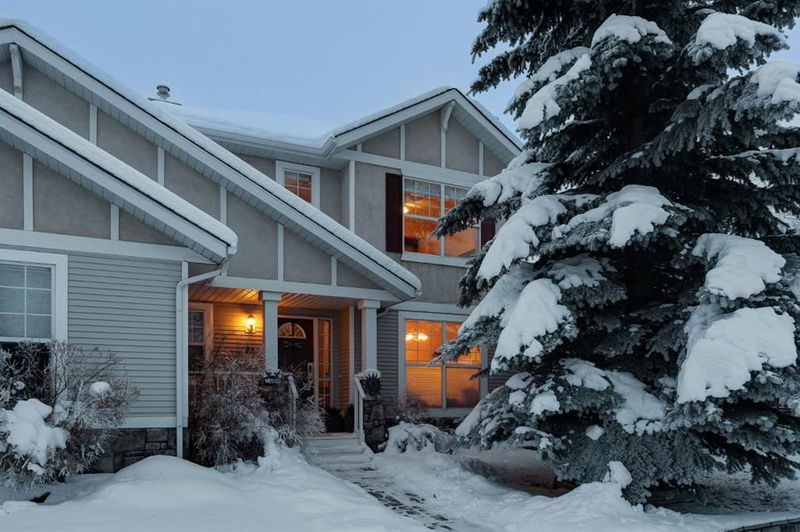Key Facts
- MLS® #: A2182897
- Property ID: SIRC2205829
- Property Type: Residential, Townhouse
- Living Space: 1,508 sq.ft.
- Year Built: 2000
- Bedrooms: 2
- Bathrooms: 2+1
- Parking Spaces: 2
- Listed By:
- RE/MAX First
Property Description
Welcome to Calgary’s Upper Westside…. and West Springs! This is one of Calgary’s most desirable communities, where prices for a detached home start at $700,000 and soar to $2M+ and row/townhouses are in limited supply. This two storey, semi-detached triplex, represents a great opportunity to land in West Springs and enjoy all the benefits of this great community, at an approachable price point… with NO CONDO FEES!! This home offers 2010 sq ft of developed living space over three levels and a 2 car garage via a paved laneway. On arrival you will enjoy the generous floor plan on the main with a living room/den up front, a family room in back with a kitchen and dining space leading to your rear deck and private rear yard. Upstairs you will find a Bonus Room and two generous bedrooms and a 4pc bath. The lower level has been fully developed offering a large rec room the kids will love, a 3pc bath and an abundance of storage. All of this in a GREAT LOCATION, offering quick access to Old Banff Coach Rd, leading to the West LRT, multiple routes to downtown and a short jaunt west to the new Stoney Trail, the Calgary Farmers Market and highway 1 to the mountains – NICE! PLUS…. three great schools in the community, a short walk to Calgary French International and the growing list of shops and services along 85th St – FANTASTIC!
Rooms
- TypeLevelDimensionsFlooring
- Living roomMain0' 6.9" x 12' 9.6"Other
- Family roomMain11' 11" x 13' 3.9"Other
- KitchenMain9' 11" x 10' 6.9"Other
- Dining roomMain10' 2" x 10' 9"Other
- Bonus RoomUpper8' 3.9" x 10' 6.9"Other
- Primary bedroomUpper13' 3.9" x 14' 8"Other
- BedroomUpper11' 9" x 11' 9.9"Other
- PlayroomLower12' 9.9" x 22' 6"Other
- Laundry roomLower9' 9.9" x 22' 6"Other
Listing Agents
Request More Information
Request More Information
Location
84 West Springs Gate SW, Calgary, Alberta, T3H 4P5 Canada
Around this property
Information about the area within a 5-minute walk of this property.
Request Neighbourhood Information
Learn more about the neighbourhood and amenities around this home
Request NowPayment Calculator
- $
- %$
- %
- Principal and Interest 0
- Property Taxes 0
- Strata / Condo Fees 0

