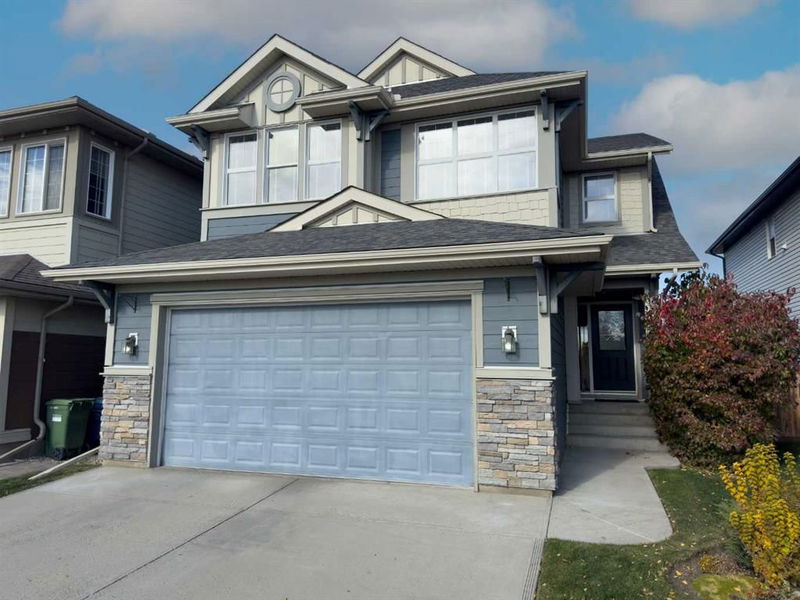Key Facts
- MLS® #: A2167090
- Property ID: SIRC2204924
- Property Type: Residential, Single Family Detached
- Living Space: 2,365 sq.ft.
- Year Built: 2008
- Bedrooms: 3+1
- Bathrooms: 2+1
- Parking Spaces: 4
- Listed By:
- RE/MAX Landan Real Estate
Property Description
** Make your First Visit through the 3D Tour** Former Jayman Showhome! No expense was spared by Jayman in the ever popular Eclipse model. This home has been meticulously cared for and is move in ready. You'll love the location as it looks onto the Auburn Bay School field and is just steps away from the front doors of the school. As you approach this home, you'll notice the oversized 8 ft garage door that works great for your big vehicles. The yard has been maintained to the highest standards and has trees, flowers and rock borders. Inside you'll be greeted by rich maple hardwood floors that cover the main floor. The vaulted front entry and open stair case sets the tone for an amazing experience. Walk into the heart of the home to enjoy the open layout with 9 ft ceilings. The light coloured Nordlund kitchen is sure to empress with it's multiple cupboards, ample counter top space, granite, wine rack, wine fridge, massive island, wood shelved pantry and breakfast bar. All appliances are stainless steel Monogram appliances including a 5 burner gas stove, built in oven / microwave / warming drawer combination and top of the line hood fan stack. The kitchen looks on to an oversized dining area that can seat up to 10. The family room is a great size that allows for different seating arrangements and has a custom wood & stone gas fireplace that is sure to impress. Take the french door out to NW backyard that has a good sized deck with room for your BBQ and patio furniture. The yard has been well kept and is a good size, perfect for the kids or pets to run around in. Completing the main level is a 2 pce bath along with a walk in closet at the back entry. The attached double car garage is fully finished as it once was the showroom office. Take the spindled staircase up to find a multipurpose bonus room. With built in speakers you'll love gathering up there for a movie or the big game. The upstairs laundry is convenient and makes for ease of lifestyle. Three large bedrooms complete the upstairs including the primary bedroom that has an ensuite you've always dreamed of with his/her sinks, soaker tub, shower and walk in closet. You'll enjoy high end window coverings throughout the home complete with blinds and drapes. Other upgrades include Navien Instant Hot Water, Sprinkler system, built-in speakers, 2 Air Conditioning units for those hot summer days & Vacuflow. Auburn Bay is a sought after community complete with a private lake that can be used all year round. Lots of schools and shopping are close by. Easy access to major routes such as Stoney Trail and Deerfoot Trail. This one has to be seen to be appreciated. Make it your new home today!
Rooms
- TypeLevelDimensionsFlooring
- Living roomMain10' 5" x 14' 3.9"Other
- KitchenMain12' 9" x 14' 6"Other
- Dining roomMain13' 3" x 10' 5"Other
- Bonus Room2nd floor20' x 14' 11"Other
- Laundry room2nd floor5' 3" x 7' 11"Other
- Bedroom2nd floor10' 2" x 10' 9.6"Other
- Bedroom2nd floor11' 6" x 9' 9.6"Other
- Primary bedroom2nd floor14' 8" x 12' 5"Other
- Living roomBasement25' 8" x 29' 8"Other
- BedroomBasement11' 9" x 11' 9"Other
Listing Agents
Request More Information
Request More Information
Location
943 Auburn Bay Boulevard SE, Calgary, Alberta, T3M 0K1 Canada
Around this property
Information about the area within a 5-minute walk of this property.
Request Neighbourhood Information
Learn more about the neighbourhood and amenities around this home
Request NowPayment Calculator
- $
- %$
- %
- Principal and Interest 0
- Property Taxes 0
- Strata / Condo Fees 0

