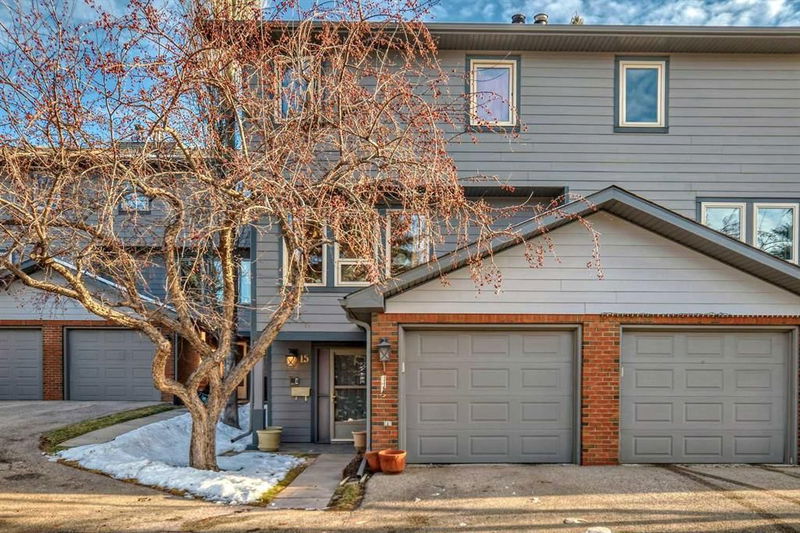Key Facts
- MLS® #: A2182687
- Property ID: SIRC2204899
- Property Type: Residential, Condo
- Living Space: 1,273.86 sq.ft.
- Year Built: 1982
- Bedrooms: 3
- Bathrooms: 2+1
- Parking Spaces: 2
- Listed By:
- RE/MAX Real Estate (Central)
Property Description
Nature at your doorstep! Extensively Renovated End Unit Townhome Facing onto a quiet Greenspace, Just Steps away From Fish Creek Park. With a Total of 1611 square feet of developed living space and single attached garage this home has plenty to offer! Recently updated windows, Hardie Board/Brick exterior with newly installed Red Oak Hardwood floors throughout will set this home apart from the rest! The New kitchen is a chef's dream with plenty of counter space and storage along with custom Dekton counter tops and 2 colour matched fridge/freezers. The stunning custom crown molding throughout the home will truly impress. Don't miss your opportunity to own this extensively renovated home in one of the nicest communities in Calgary. Book your showing today!!
Rooms
- TypeLevelDimensionsFlooring
- KitchenMain12' 6" x 14' 6.9"Other
- Dining roomMain7' 5" x 10' 6"Other
- Living roomUpper11' 9.6" x 19' 3.9"Other
- PlayroomBasement9' 2" x 18' 8"Other
- Laundry roomBasement5' 2" x 7' 6"Other
- Primary bedroom4th floor13' 6" x 17'Other
- Bedroom3rd floor8' 3.9" x 10' 5"Other
- Bedroom3rd floor8' 6.9" x 11' 11"Other
- Bathroom3rd floor5' x 7' 2"Other
- Ensuite Bathroom4th floor5' x 8' 3"Other
- BathroomBasement4' 6.9" x 5' 2"Other
Listing Agents
Request More Information
Request More Information
Location
64 Woodacres Crescent SW #15, Calgary, Alberta, T2W 4V6 Canada
Around this property
Information about the area within a 5-minute walk of this property.
Request Neighbourhood Information
Learn more about the neighbourhood and amenities around this home
Request NowPayment Calculator
- $
- %$
- %
- Principal and Interest 0
- Property Taxes 0
- Strata / Condo Fees 0

