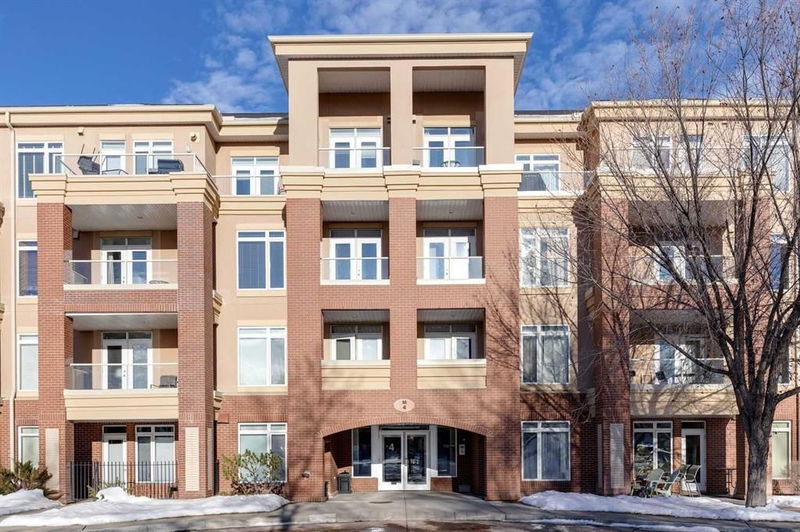Key Facts
- MLS® #: A2182702
- Property ID: SIRC2204898
- Property Type: Residential, Condo
- Living Space: 1,405.67 sq.ft.
- Year Built: 2007
- Bedrooms: 2
- Bathrooms: 2+1
- Parking Spaces: 2
- Listed By:
- RE/MAX Landan Real Estate
Property Description
Stunning top-floor corner condo offering breathtaking, unobstructed views of the Douglas Fir
Trail and surrounding north and east landscapes. If biking is your passion, you will appreciate the
seamless connection of the Douglas Fir Trail to Calgary's extensive cycling network, making it a
quick ride to downtown. The living room’s north and east-facing windows, coupled with soaring
10 foot ceilings, create an airy ambiance. For a more intimate setting, simply adjust the powered,
heat-reflective blinds. Beautiful heated engineered hardwood floors throughout provide both
style and warmth during the winter months, while the air conditioning ensures comfort in
summer. The generously sized master bedroom includes a luxurious five-piece bathroom and a spacious walk-in closet. The second bedroom features its own three-piece ensuite, along with custom
cabinetry and another walk-in closet. All closets, including the pantry and front foyer closet, are
equipped with California Closet systems. Your visitors will find convenience in the tastefully
designed two-piece powder room. Step outside to the expansive sun-soaked deck, where you
can enjoy evenings around the natural gas fire-table, comfortably arranged with oversized
outdoor furniture. A second balcony on the east side, which includes a storage shed, provides
additional outdoor space to relax. Condo fees cover all utilities apart from power and internet. You’ll also benefit from two titled underground parking spaces, located side by side, directly across from the elevators, as well as a separate storage unit. Take advantage of the parkade’s wash bay to keep your vehicles clean. Residents have access to the Copper Club Amenities Center in a separate building, perfect for hosting private gatherings and featuring a fully equipped gym on the second level. Despite
being just 5 km from downtown Calgary, this retreat remains tranquil, surrounded by the serene
Douglas Fir Trail and the Shaganappi Golf Course. The Westbrook LRT station is conveniently
situated just one kilometer away. Copperwood III is exceptionally well-managed and well
funded. These condos are in high demand, so act quickly!
Rooms
Listing Agents
Request More Information
Request More Information
Location
4 Hemlock Crescent SW #403, Calgary, Alberta, T3C 2Z1 Canada
Around this property
Information about the area within a 5-minute walk of this property.
Request Neighbourhood Information
Learn more about the neighbourhood and amenities around this home
Request NowPayment Calculator
- $
- %$
- %
- Principal and Interest 0
- Property Taxes 0
- Strata / Condo Fees 0

