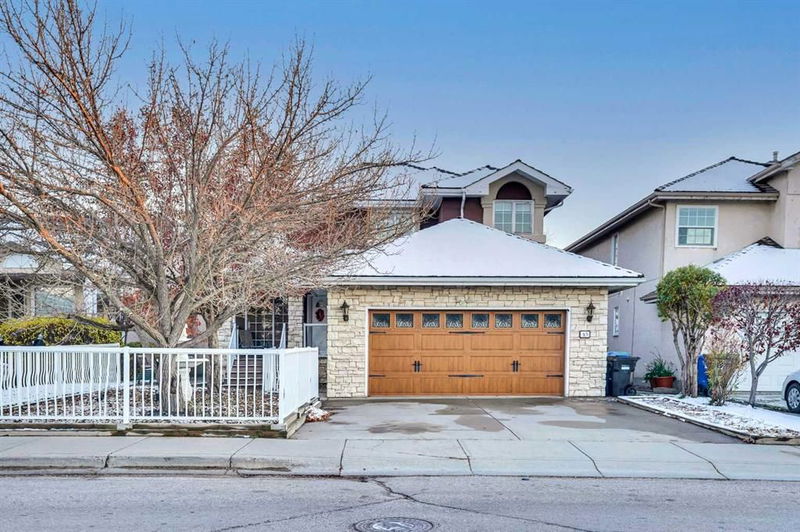Key Facts
- MLS® #: A2174829
- Property ID: SIRC2203423
- Property Type: Residential, Single Family Detached
- Living Space: 2,132.14 sq.ft.
- Year Built: 1991
- Bedrooms: 4+1
- Bathrooms: 3+1
- Parking Spaces: 4
- Listed By:
- Real Estate Professionals Inc.
Property Description
Exquisite Former Show Home Across from Main Beach!
Step into luxury with this beautifully crafted former show home, ideally located right across from the main beach house and lake entrance. Boasting over 2,100 sq ft, this home is perfectly designed for family living with four generous bedrooms on the upper level.
Highlights:
Sophisticated Elegance: Gorgeous hardwood flooring throughout the main level, including the living, dining, and family rooms, paired with a granite-tiled foyer that creates an impressive entry.
Spacious Living: An inviting family room, featuring a warm gas fireplace, is ideal for family gatherings and entertaining.
Gourmet Kitchen: Well-appointed with abundant cabinetry and a sunny nook that leads to a private, low-maintenance deck—perfect for hosting outdoor get-togethers.
Luxurious Master Suite: Escape to your own retreat with a master suite that includes a jacuzzi tub and separate shower for ultimate relaxation.
In-Law Suite Illegal: The fully developed basement includes an illegal in-law suite, offering versatile space for guests or extended family.
Charming Outdoor Spaces: A wrap-around deck designed for entertaining, complemented by a front yard fountain and concrete pathway that enhance curb appeal.
Convenient Features: An oversized garage with a custom door, pet/utility tub, and a transit bus stop just steps away make daily life easy and functional.
This meticulously maintained home radiates pride of ownership and is a rare find for large families. Don’t miss the chance to make it yours!
Rooms
- TypeLevelDimensionsFlooring
- BathroomMain7' 9" x 4' 11"Other
- Breakfast NookMain10' 6.9" x 9' 5"Other
- Dining roomMain11' 9.6" x 11' 6"Other
- Family roomMain14' x 17' 8"Other
- FoyerMain6' 9" x 7' 6.9"Other
- KitchenMain11' 8" x 11' 9"Other
- Laundry roomMain10' 6.9" x 9' 9.6"Other
- Living roomMain16' 6" x 13' 6.9"Other
- Mud RoomMain9' 9.6" x 11' 3.9"Other
- PantryMain2' 9" x 3' 6"Other
- BathroomUpper8' 5" x 5' 6"Other
- Ensuite BathroomUpper13' 8" x 11' 6"Other
- BedroomUpper11' 3" x 9' 6"Other
- BedroomUpper10' 6.9" x 10' 2"Other
- BedroomUpper12' 6" x 9' 9.6"Other
- Primary bedroomUpper14' x 11' 9"Other
- BathroomBasement7' 3" x 7' 11"Other
- BedroomBasement10' 9.6" x 17' 5"Other
- DenBasement9' 6" x 8' 3"Other
- KitchenBasement15' 11" x 16' 9.9"Other
- PlayroomBasement13' 3.9" x 21' 9"Other
Listing Agents
Request More Information
Request More Information
Location
99 Coral Springs Boulevard NE, Calgary, Alberta, T3J3J4 Canada
Around this property
Information about the area within a 5-minute walk of this property.
Request Neighbourhood Information
Learn more about the neighbourhood and amenities around this home
Request NowPayment Calculator
- $
- %$
- %
- Principal and Interest 0
- Property Taxes 0
- Strata / Condo Fees 0

