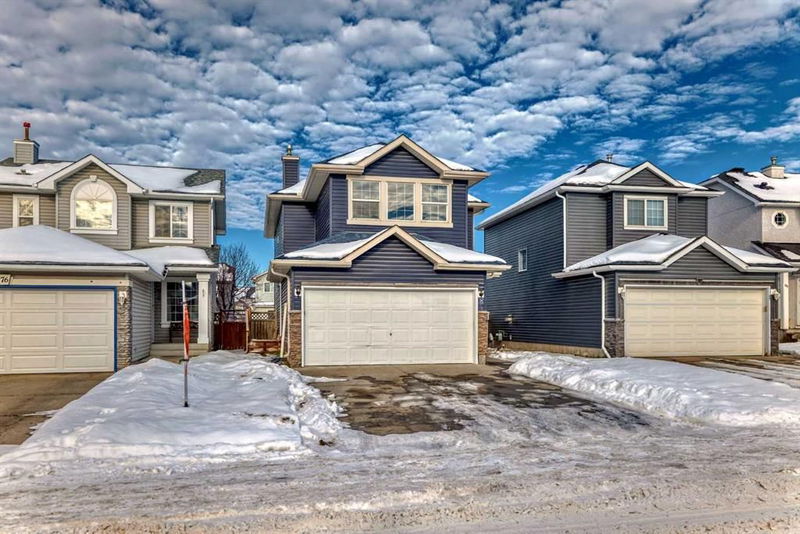Key Facts
- MLS® #: A2182300
- Property ID: SIRC2203387
- Property Type: Residential, Single Family Detached
- Living Space: 1,714 sq.ft.
- Year Built: 2000
- Bedrooms: 3+1
- Bathrooms: 3+1
- Parking Spaces: 2
- Listed By:
- Diamond Realty & Associates LTD.
Property Description
This beautifully renovated 2-storey open-concept home in Saddleridge offers modern living in a prime location. Situated within walking distance to the train and transit stations, banks, grocery stores, medical facilities, and a high school, it’s perfect for families or professionals.
The home boasts fresh paint, new laminate flooring, updated baseboards, modern pot lights, and all-new doors with stylish knobs. The kitchen has been fully renovated with new cabinets, countertops, backsplash, sink, faucet, and appliances. Bathrooms feature upgraded tiles, vanities, faucets, shower heads, toilets, mirrors, lighting, and sliding glass tub doors.
Upstairs, you’ll find three spacious bedrooms, including a master with a beautifully updated ensuite, and a bonus room ideal for an office or entertainment. The fully finished basement includes an illegal suite, offering extra living space or rental potential.
The exterior has been upgraded with new siding, completing the home’s modern appeal. With extensive renovations and a convenient location, this Saddleridge property is move-in ready
Rooms
- TypeLevelDimensionsFlooring
- Dining roomMain11' 2" x 8' 9.9"Other
- KitchenMain10' 5" x 9' 8"Other
- PantryMain3' 11" x 6' 9.6"Other
- Living roomMain12' x 16' 9"Other
- BathroomMain4' 6.9" x 4' 3.9"Other
- Laundry roomMain3' 3.9" x 5'Other
- Bonus Room2nd floor12' 11" x 15' 2"Other
- Bedroom2nd floor9' 5" x 12' 3.9"Other
- Bedroom2nd floor11' 5" x 9' 9.9"Other
- Primary bedroom2nd floor11' 3" x 14'Other
- Walk-In Closet2nd floor6' 2" x 8' 8"Other
- Ensuite Bathroom2nd floor5' 3" x 8' 6.9"Other
- Bathroom2nd floor4' 9.9" x 7' 6.9"Other
- PlayroomBasement11' 3.9" x 12' 6.9"Other
- KitchenBasement5' 6.9" x 9' 3.9"Other
- BedroomBasement10' 9.6" x 10' 5"Other
- BathroomBasement4' 11" x 8' 11"Other
- UtilityBasement5' 6" x 14' 5"Other
Listing Agents
Request More Information
Request More Information
Location
80 Saddleback Way NE, Calgary, Alberta, t3j4k5 Canada
Around this property
Information about the area within a 5-minute walk of this property.
Request Neighbourhood Information
Learn more about the neighbourhood and amenities around this home
Request NowPayment Calculator
- $
- %$
- %
- Principal and Interest 0
- Property Taxes 0
- Strata / Condo Fees 0

