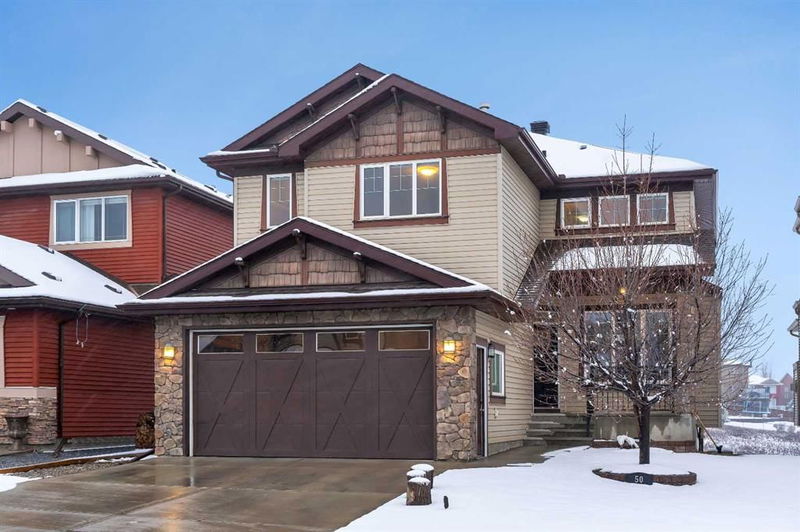Key Facts
- MLS® #: A2182357
- Property ID: SIRC2203343
- Property Type: Residential, Single Family Detached
- Living Space: 2,657.84 sq.ft.
- Year Built: 2010
- Bedrooms: 3+2
- Bathrooms: 3+1
- Parking Spaces: 4
- Listed By:
- eXp Realty
Property Description
ELEGANT CUSTOM RESIDENCE WITH WALKOUT BASEMENT & SERENE ENVIRONMENTAL RESERVE VIEWS!
This exquisite property built by Greenboro homes boasts over 3600 sqft of impressive array of upscale features, including:
- A gourmet kitchen with a sprawling 11' centre island, rich maple cabinetry, and superior-grade appliances
- The crowning glory is the lavish 5-piece master ensuite, complete with a rejuvenating jacuzzi tub and spa-inspired amenities - the ultimate sanctuary for relaxation and rejuvenation.
- Bonus room includes built-in home theatre with sound-proof walls in all bedrooms upstairs.
- House features two gas fireplaces, a double-sided on main level and, second fireplace in the Bonus/Family Room upstairs.
- Some key noteworthy upgrades include, California slate tiles, hardwood flooring, built-in desks, AIR-CONDITIONING unit, heated & insulated garage, Hunter Douglas blinds and the list goes on (come see it to believe it).
- High ceilings in the beautifully finished WALKOUT basement with independent thermostat
- Spacious bedrooms with WALK-IN closets.
- Newer Dual Controlled FURNACE (2019), and Hot Water Tank (2020).
Nestled against a picturesque environmental reserve, this stunning property offers a tranquil retreat from the stresses of everyday life. Don't miss this exceptional opportunity to own a truly unique and luxurious residence!
Rooms
- TypeLevelDimensionsFlooring
- Dining roomMain8' x 12' 9.9"Other
- Family roomMain17' x 11' 5"Other
- Family room2nd floor23' 9.9" x 13' 2"Other
- Primary bedroom2nd floor15' x 12'Other
- Bedroom2nd floor17' 5" x 12' 11"Other
- Ensuite Bathroom2nd floor17' 6.9" x 17'Other
- Bedroom2nd floor10' 11" x 10' 3"Other
- BedroomBasement17' 6.9" x 11' 9.6"Other
- BedroomBasement12' 5" x 12' 9"Other
- BathroomBasement8' 6.9" x 4' 9"Other
- Bathroom2nd floor4' 11" x 10' 2"Other
- BathroomMain4' 6" x 4' 8"Other
- Solarium/SunroomBasement14' 8" x 10' 9"Other
- KitchenMain19' 6.9" x 14'Other
Listing Agents
Request More Information
Request More Information
Location
50 Sage Hill Way NW, Calgary, Alberta, T3R 0H5 Canada
Around this property
Information about the area within a 5-minute walk of this property.
Request Neighbourhood Information
Learn more about the neighbourhood and amenities around this home
Request NowPayment Calculator
- $
- %$
- %
- Principal and Interest 0
- Property Taxes 0
- Strata / Condo Fees 0

