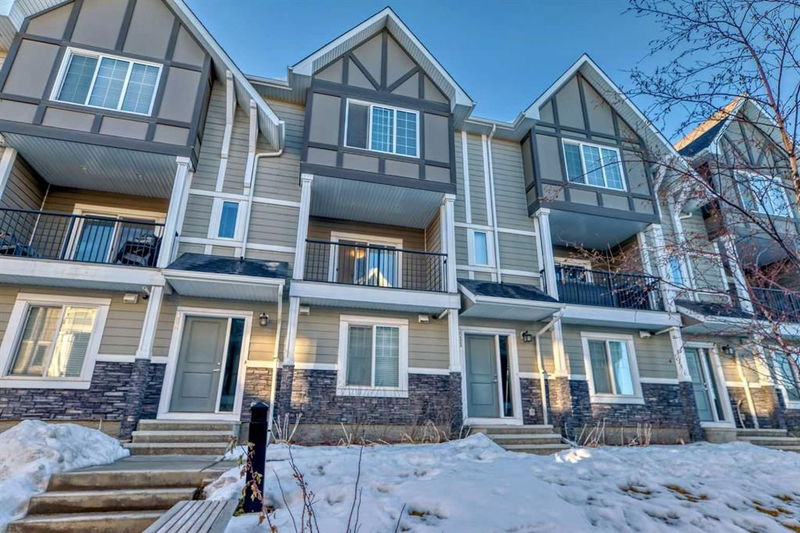Key Facts
- MLS® #: A2182602
- Property ID: SIRC2203330
- Property Type: Residential, Condo
- Living Space: 1,727.80 sq.ft.
- Year Built: 2016
- Bedrooms: 3
- Bathrooms: 2+1
- Parking Spaces: 2
- Listed By:
- URBAN-REALTY.ca
Property Description
Welcome to this stunning townhome in Nolan Hill! This home combines sleek, modern design with natural wood accents and an abundance of light-filled spaces, featuring a large double garage and high-end finishes throughout. Beautiful wide-plank engineered hardwood flooring flows through the main floor, where the kitchen boasts stainless steel appliances, a massive quartz island, and elegant subway tile backsplash. With 9-foot ceilings, floor-to-ceiling cabinetry, and oversized triple-pane windows, the home is flooded with natural light. The first level offers a welcoming entry/mudroom and a versatile office or gym space with easy access to the double attached garage, making winter commuting a breeze. Upstairs, the spacious living areas include a grand kitchen, bright dining area, and living room that opens to a large balcony with gas BBQ hookup, perfect for hosting family & friends. Heading to the upper level, you have a generous master suite with a walk-in closet and ensuite with quartz counters and dual sinks, plus two additional good-sized bedrooms, a shared 4pc bathroom with tub/shower combo and a large laundry room. A spacious double attached garage adds convenience plus ample visitor parking, while the pet-friendly complex offers access to a pond, green space, and walking trails. Close to shopping and transit, this home is the perfect blend of city convenience and peaceful suburban living. Don't miss out and schedule a showing today!
Rooms
- TypeLevelDimensionsFlooring
- Living roomMain16' 3.9" x 14' 11"Other
- Kitchen With Eating AreaMain13' 11" x 16' 6"Other
- Dining roomMain11' 9.9" x 9' 11"Other
- BathroomMain5' 9.9" x 5'Other
- BalconyMain11' 8" x 6' 6"Other
- Laundry roomUpper7' 9.9" x 4' 2"Other
- Primary bedroomUpper12' x 10' 5"Other
- Walk-In ClosetUpper3' 9.9" x 13' 2"Other
- Ensuite BathroomUpper8' 3" x 7' 9.9"Other
- BathroomUpper8' 5" x 4' 11"Other
- BedroomUpper8' 9" x 10' 6.9"Other
- BedroomUpper8' 8" x 9' 3"Other
- EntranceLower8' 6.9" x 12' 9.6"Other
- Home officeLower8' 9.9" x 7' 9"Other
- UtilityLower11' 3" x 4' 11"Other
Listing Agents
Request More Information
Request More Information
Location
411 Nolanlake Villas NW, Calgary, Alberta, T3R 0Z7 Canada
Around this property
Information about the area within a 5-minute walk of this property.
Request Neighbourhood Information
Learn more about the neighbourhood and amenities around this home
Request NowPayment Calculator
- $
- %$
- %
- Principal and Interest 0
- Property Taxes 0
- Strata / Condo Fees 0

