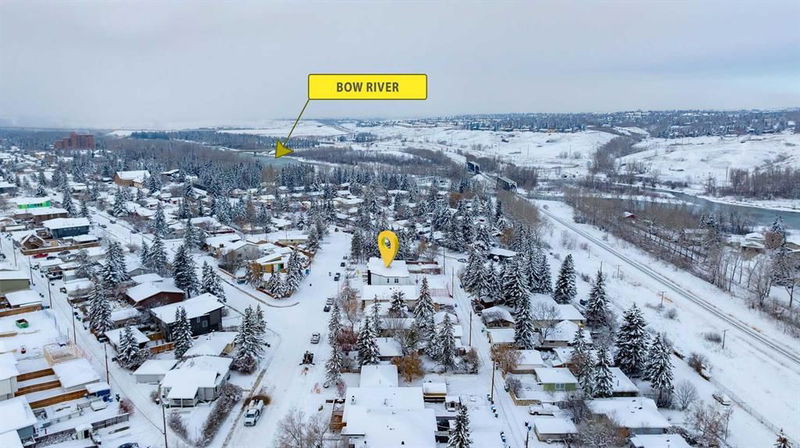Key Facts
- MLS® #: A2181907
- Property ID: SIRC2202172
- Property Type: Residential, Other
- Living Space: 1,834 sq.ft.
- Year Built: 2025
- Bedrooms: 3
- Bathrooms: 2+1
- Parking Spaces: 2
- Listed By:
- eXp Realty
Property Description
Nestled just steps from the Bow River Pathway, this stunning home offers the perfect blend of elegance, practicality, and luxury living. Families will love the convenience of having schools for all ages within walking distance, while the serene location provides endless opportunities for outdoor adventures. Inside, oversized windows flood the space with natural light, highlighting the cozy living room with a gas fireplace framed by Italian tile. The chef’s kitchen is a masterpiece, featuring ample cabinetry, a gas stove, and expansive counters ideal for entertaining. A hidden mudroom with seamless access to the double garage and a powder room with soaring 11-foot ceilings add both functionality and style. Upstairs, the master suite is a true retreat with an oversized window, a walk-in closet, and a spa-like ensuite complete with a freestanding tub, a floor-to-ceiling tiled shower, and a chic barn door. The fully finished basement elevates the home further, featuring a sleek wet bar, a bedroom, a spacious entertainment area, and a luxurious 4-piece bath. Perfectly designed for modern living, this home combines thoughtful details, high-end finishes, and an unbeatable location—offering Calgary’s homebuyers a truly exceptional place to call home. Second side of the duplex is also available!
Rooms
- TypeLevelDimensionsFlooring
- BathroomUpper5' x 9' 5"Other
- Ensuite BathroomUpper13' 11" x 8' 11"Other
- BedroomUpper10' 6.9" x 9' 9"Other
- Family roomUpper10' 8" x 10' 9.6"Other
- Primary bedroomUpper15' 11" x 12' 9.9"Other
- Walk-In ClosetUpper6' 6" x 9' 5"Other
- BathroomMain5' 3" x 6' 6"Other
- Dining roomMain12' 9.9" x 9'Other
- KitchenMain13' 6.9" x 19'Other
- Living roomMain13' 6.9" x 14'Other
- BedroomUpper10' 9.6" x 10' 8"Other
Listing Agents
Request More Information
Request More Information
Location
4814 70 Street NW, Calgary, Alberta, T3B2K6 Canada
Around this property
Information about the area within a 5-minute walk of this property.
Request Neighbourhood Information
Learn more about the neighbourhood and amenities around this home
Request NowPayment Calculator
- $
- %$
- %
- Principal and Interest 0
- Property Taxes 0
- Strata / Condo Fees 0

