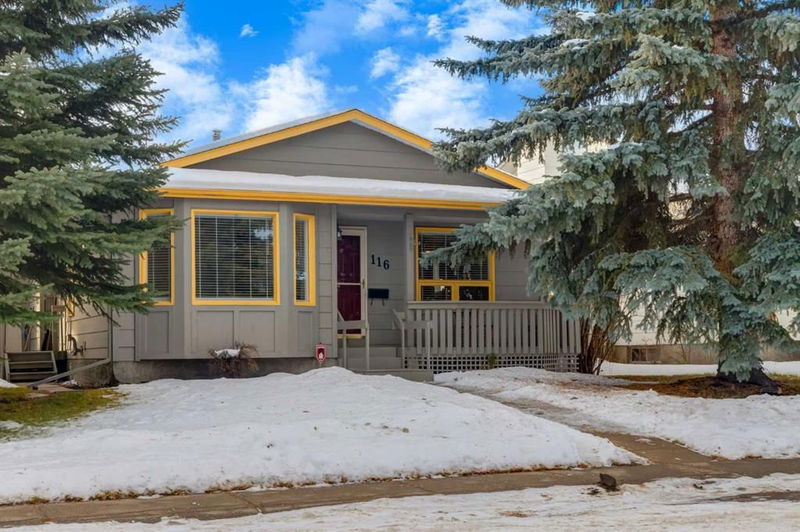Key Facts
- MLS® #: A2182136
- Property ID: SIRC2202140
- Property Type: Residential, Single Family Detached
- Living Space: 1,190 sq.ft.
- Year Built: 1989
- Bedrooms: 3+1
- Bathrooms: 3
- Listed By:
- RE/MAX Landan Real Estate
Property Description
We’re pleased to present this well-kept 4 bedroom, 3 bathroom home located in the highly desirable community of Sundance. With over 2200ft2 of total living space, this home has been meticulously maintained and updated, including a new furnace in 2023, and modern touches including interior paint, exterior paint, window coverings, laminate floors & more. The spacious layout will shock you, as these 4-level split homes seem to keep going. Located within walking distance to 5 schools (K-12) and the amazing Sundance Lake for skating, hockey, tobogganing, swimming, boating and fishing! Access to the Sunpark Business District is just down the street and it’s easy to enjoy all the amenities of Shawnessy! This is the perfect home for families, and this neighbourhood offers everything you need. We’d love to accommodate your showing requests, and we’re excited to find the next owner of this home!
Rooms
- TypeLevelDimensionsFlooring
- KitchenMain9' 2" x 10' 3.9"Other
- Living roomMain11' 3" x 18' 9.6"Other
- Primary bedroom2nd floor10' 8" x 12' 9.9"Other
- Ensuite Bathroom2nd floor6' 9.9" x 8'Other
- Bedroom2nd floor8' 9.9" x 12' 5"Other
- Bedroom2nd floor8' 9.9" x 9' 11"Other
- Bathroom2nd floor5' x 8'Other
- PlayroomBasement14' x 19'Other
- BedroomBasement11' x 12'Other
- BathroomBasement7' 9.6" x 8' 6.9"Other
Listing Agents
Request More Information
Request More Information
Location
116 Sunvale Crescent SE, Calgary, Alberta, T2X 2S1 Canada
Around this property
Information about the area within a 5-minute walk of this property.
Request Neighbourhood Information
Learn more about the neighbourhood and amenities around this home
Request NowPayment Calculator
- $
- %$
- %
- Principal and Interest 0
- Property Taxes 0
- Strata / Condo Fees 0

