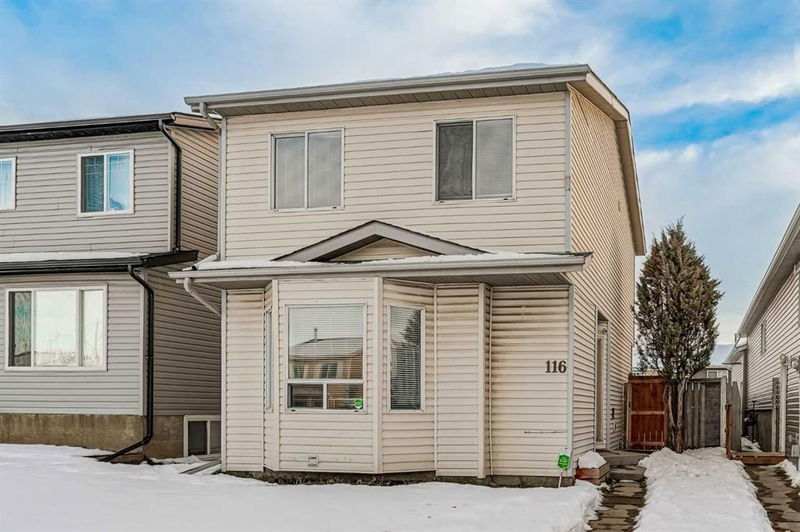Key Facts
- MLS® #: A2181501
- Property ID: SIRC2202127
- Property Type: Residential, Single Family Detached
- Living Space: 1,052.87 sq.ft.
- Year Built: 1988
- Bedrooms: 3
- Bathrooms: 2
- Parking Spaces: 1
- Listed By:
- eXp Realty
Property Description
Charming 2-Storey Home in Falconridge, Welcome to this lovely 2-storey home in the heart of Falconridge, offering a functional layout with thoughtful updates. Step into the bright and inviting main floor, featuring a newer white kitchen with ample cabinets, plenty of counter space, and updated stainless steel appliances. Patio doors lead you to a spacious backyard, perfect for entertaining or relaxing. The cozy living room at the front of the home provides plenty of space for family gatherings. Upstairs, you'll find three comfortable bedrooms and a full 4-piece bath. The fully developed basement adds even more versatility, boasting a family room, an additional 4-piece bath, and a bonus room that can serve as a playroom or den. The property also includes a single detached garage and is ideally situated close to schools, shopping, and major roadways, ensuring convenience at every turn. Don't miss this opportunity—mark your calendar for December 5th and get ready to make this your new home!
Rooms
- TypeLevelDimensionsFlooring
- Living roomMain16' 5" x 12' 11"Other
- KitchenMain8' 9" x 7' 11"Other
- Breakfast NookMain10' 3" x 8' 9.9"Other
- Primary bedroomUpper13' 9.9" x 9' 11"Other
- BedroomUpper10' 6.9" x 8' 3"Other
- BedroomUpper10' 8" x 7' 11"Other
- Family roomBasement15' 3" x 8' 3.9"Other
- OtherBasement8' 3" x 7' 9"Other
Listing Agents
Request More Information
Request More Information
Location
116 Falmere Way NE, Calgary, Alberta, T3J 2Y4 Canada
Around this property
Information about the area within a 5-minute walk of this property.
Request Neighbourhood Information
Learn more about the neighbourhood and amenities around this home
Request NowPayment Calculator
- $
- %$
- %
- Principal and Interest 0
- Property Taxes 0
- Strata / Condo Fees 0

