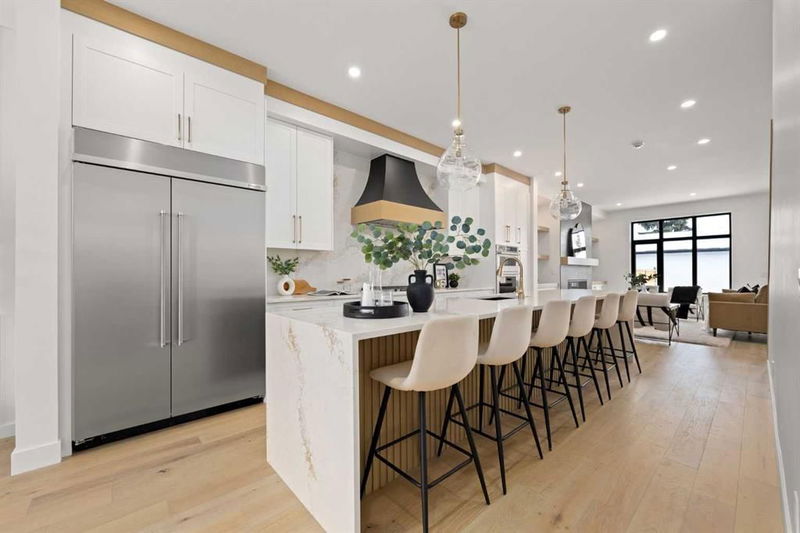Key Facts
- MLS® #: A2182365
- Property ID: SIRC2202098
- Property Type: Residential, Other
- Living Space: 2,103 sq.ft.
- Year Built: 2024
- Bedrooms: 3+1
- Bathrooms: 3+1
- Parking Spaces: 2
- Listed By:
- eXp Realty
Property Description
Welcome to this BEAUTIFUL and LUXURIOUS semi-detached infill located in the desirable community of Killarney offering a HUGE mortgage helper with a SUITED LEGAL basement! You can live in the upper 2,100 SQ FT space which offers 3 BED and 2.5 BATH AND rent the PRIVATE 1 BED 943 SF ST legal basement suite. Killarney is the perfect neighbourhood for young professionals and families alike and is conveniently located to shopping, amenities, restaurants, public transportation, and great schools/parks. This home is located on a deep lot 150 ft and offers open concept living, high ceilings 10ft on the main level/9ft on upper, 8ft doors, beautiful lighting and plumbing fixtures, European windows and an abundance of natural light. The backyard includes a concrete patio and is south facing.
As you enter the home, you will find the spacious foyer and front closet with built-in shelving. The kitchen includes a beautiful farmhouse hood fan, ceiling-height cabinets, quarts backsplash, a MASSIVE island with gorgeous quartz countertops and ample seating, stainless-steel appliances including a cooler. The living room includes lots of windows allowing for tons of natural light, a GAS and floor-to-ceiling TILED gas fireplace to make it feel warm and cozy. There are cabinets and shelving to make this home your own and providing enough storage space.
The upper floor includes the primary ensuite with a tasteful feature wall, walk-in-closet with built-in shelving/hanging, while the ensuite bathroom offers heated floors, a freestanding soaker tub, and a fully tiled shower with glass doors. The laundry room is included on this floor, as well as 2 other great size bedrooms and a 4pc bathroom.
The legal suited basement has a private separate entrance from the side of the house AND from the kitchen on the main level. The legal suite includes a great size bedroom, 4pc bathroom, linen closet and storage under the stairs. The kitchen features ceiling-height cabinets, quartz countertops, a built-in pantry, a dual undermount sink, a fridge, an electric range, and a dishwasher. There’s also a spacious living/dining room and in-suite laundry. You don’t want to miss out on this great property! Book a showing with your favourite realtor!
Rooms
- TypeLevelDimensionsFlooring
- BathroomMain5' 5" x 4' 11"Other
- Dining roomMain18' 9" x 11' 3.9"Other
- KitchenMain22' 3.9" x 12' 2"Other
- Living roomMain18' 3" x 16' 6.9"Other
- BathroomUpper11' 3" x 6' 3.9"Other
- Ensuite BathroomUpper13' x 8' 3.9"Other
- BedroomUpper11' 9.9" x 9' 9.6"Other
- BedroomUpper13' 9.9" x 9'Other
- Laundry roomUpper5' 8" x 8' 5"Other
- Primary bedroomUpper21' 3.9" x 16' 6.9"Other
- BathroomBasement8' 6" x 8' 3"Other
- BedroomBasement12' 3" x 15' 6.9"Other
- KitchenBasement10' 3" x 8' 6"Other
- Living / Dining RoomBasement22' x 15' 6.9"Other
Listing Agents
Request More Information
Request More Information
Location
2634 30 Street SW, Calgary, Alberta, T3E 2M2 Canada
Around this property
Information about the area within a 5-minute walk of this property.
Request Neighbourhood Information
Learn more about the neighbourhood and amenities around this home
Request NowPayment Calculator
- $
- %$
- %
- Principal and Interest 0
- Property Taxes 0
- Strata / Condo Fees 0

