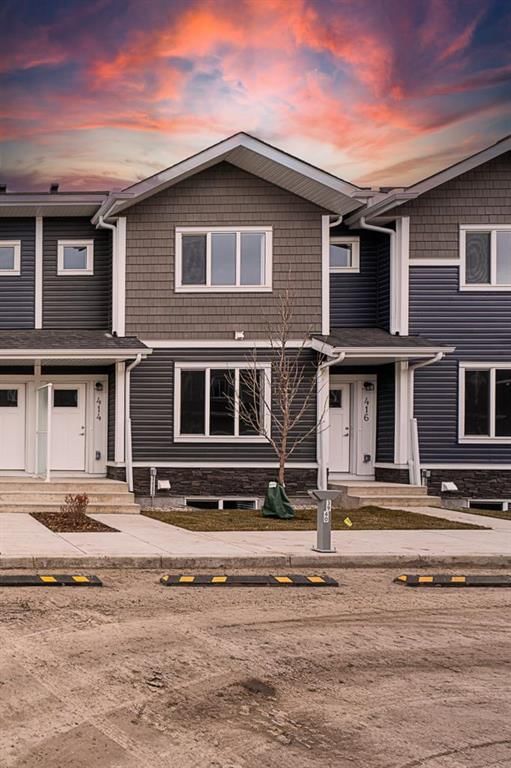Key Facts
- MLS® #: A2182440
- Property ID: SIRC2202080
- Property Type: Residential, Condo
- Living Space: 1,147.63 sq.ft.
- Year Built: 2024
- Bedrooms: 3
- Bathrooms: 2+1
- Parking Spaces: 1
- Listed By:
- eXp Realty
Property Description
Welcome to this brand-new 3-bedroom, 2.5-bathroom townhouse in a vibrant, family-friendly community. Ideal for families, professionals, or first-time buyers, this home seamlessly blends modern style and practicality.
The open-concept main floor is bright and inviting, featuring a cozy living room, a central dining area, and a chef-inspired kitchen with sleek quartz countertops, a subway tile backsplash, stainless steel appliances, and a spacious island with breakfast bar seating. A convenient powder room completes this level.
Upstairs, the primary suite boasts a walk-in closet and a private 3-piece ensuite. Two additional well-sized bedrooms share a stylish 4-piece bathroom, and the laundry is conveniently located on this floor.
The unfinished basement offers endless possibilities for future customization, with roughed-in plumbing for a bathroom. It's waiting for your personal touch! Enjoy the low-maintenance back deck and the added bonus of a parking stall right in front of the unit.
Located close to schools, parks, shopping, and major roads, you're just minutes from Cross Iron Mills, Costco, and the airport. This home is move-in ready with upgraded appliances. Don’t miss out—book your showing with your favorite Realtor today!
Rooms
- TypeLevelDimensionsFlooring
- Living roomMain10' 3.9" x 12' 5"Other
- KitchenMain11' 5" x 14' 9"Other
- Dining roomMain9' 3" x 12' 3"Other
- BathroomMain4' 8" x 5'Other
- Primary bedroom2nd floor10' 2" x 12' 11"Other
- Bedroom2nd floor8' 8" x 9' 9.6"Other
- Bedroom2nd floor12' 3" x 9' 9.6"Other
- Ensuite Bathroom2nd floor8' 2" x 5'Other
- Bathroom2nd floor5' x 9'Other
- StorageBasement30' x 18' 2"Other
Listing Agents
Request More Information
Request More Information
Location
137 Red Embers Link NE #414, Calgary, Alberta, T3N 2G4 Canada
Around this property
Information about the area within a 5-minute walk of this property.
Request Neighbourhood Information
Learn more about the neighbourhood and amenities around this home
Request NowPayment Calculator
- $
- %$
- %
- Principal and Interest 0
- Property Taxes 0
- Strata / Condo Fees 0

