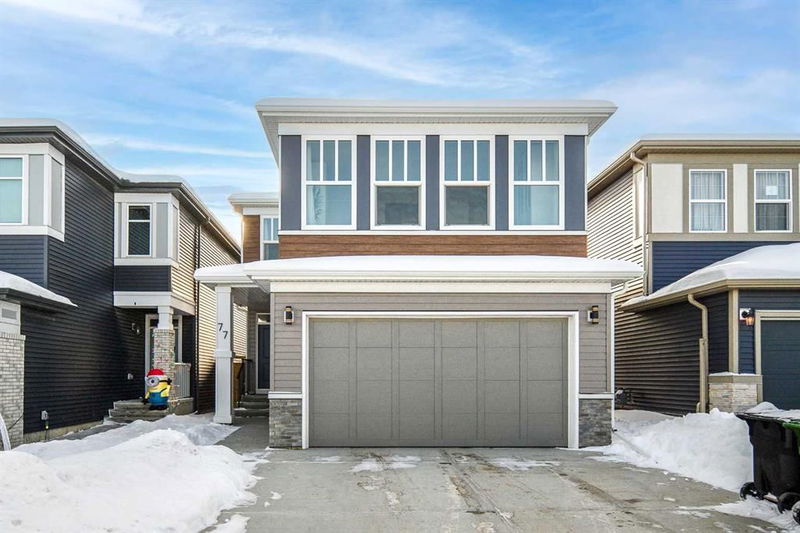Key Facts
- MLS® #: A2182129
- Property ID: SIRC2198757
- Property Type: Residential, Single Family Detached
- Living Space: 2,376.11 sq.ft.
- Year Built: 2023
- Bedrooms: 3
- Bathrooms: 2+1
- Parking Spaces: 4
- Listed By:
- Homecare Realty Ltd.
Property Description
Take a 3D Tour of this Stunning Belmont Home with Modern Features!
Discover this exceptional 2376sqf, 3-bedroom, 2.5-bathroom home with a DUAL-ZONE FURNANCE in the desirable Belmont community. Offering contemporary finishes, an OPEN- CONCEPT design, WATER SOFTERNER, and an attached DOUBLE garage, this home is built for modern living. Additional features include a 200 AMP ELECTRICAL PANEL and an EV-ready 50 AMP outlet, catering to your future needs. Step inside to find a bright, inviting space with engineered HARDWOOD FLOORING throughout the MAIN and UPPER floors. The gourmet kitchen is a chef’s dream, featuring an OVERSIZED island, quartz countertops, a glass tile backsplash, FULL- HEIGHT custom cabinets, and BUILT-IN stainless steel appliances. The walk-through pantry adds convenience, and the expanded breakfast nook opens onto a sunny, south-facing backyard via sliding patio doors. Relax in the cozy living room, complete with a wall-mounted electric fireplace and large picture windows that flood the space with natural light. The main floor also boasts a rear mudroom, a versatile office, and a convenient 2-piece bathroom. The upper level offers a luxurious primary bedroom with a walk-in closet and a spa-inspired 5-piece ensuite that includes IN-FLOOR HEATING and double vanities. Two additional bedrooms, a second 4-piece bathroom, and a central bonus room ensure plenty of living space for your family and guests. The dedicated laundry room adds extra functionality. The undeveloped basement with 9-foot ceilings provides endless possibilities for customization. Outside, enjoy a LARGE DECK with ALUMINUM RAILINGS and a FULLY FENCED backyard. Located in Belmont, a master-planned community in Southwest Calgary, this home offers quick access to parks, green spaces, schools, and shopping. You're minutes away from Macleod Trail and Stoney Trail, with Somerset/Bridlewood LRT station just 5 minutes away. A future LRT station is planned 500 metres from Belmont Street, enhancing convenience even further. Nearby amenities include Sobey’s, Shoppers Drug Mart, restaurants, and Shawnessy Village Shopping Centre, all within a 10-minute drive. Don’t miss this incredible opportunity—schedule your private viewing today!
Rooms
- TypeLevelDimensionsFlooring
- KitchenMain15' x 11' 9.6"Other
- Primary bedroomUpper17' x 13' 5"Other
- Living roomMain15' 9.6" x 13' 11"Other
- BedroomUpper11' 9.9" x 19'Other
- Dining roomMain10' x 13' 5"Other
- BedroomUpper10' x 10' 11"Other
- Home officeMain6' 9" x 5'Other
- Walk-In ClosetUpper5' 2" x 7' 11"Other
- FoyerMain5' 6" x 5'Other
- Bonus RoomUpper13' 3" x 9' 11"Other
- PantryMain9' 3" x 5' 3"Other
- Laundry roomUpper6' x 9' 6.9"Other
- Mud RoomMain8' 9.6" x 6' 11"Other
Listing Agents
Request More Information
Request More Information
Location
77 Belmont Villas SW, Calgary, Alberta, T2X 4W4 Canada
Around this property
Information about the area within a 5-minute walk of this property.
Request Neighbourhood Information
Learn more about the neighbourhood and amenities around this home
Request NowPayment Calculator
- $
- %$
- %
- Principal and Interest 0
- Property Taxes 0
- Strata / Condo Fees 0

