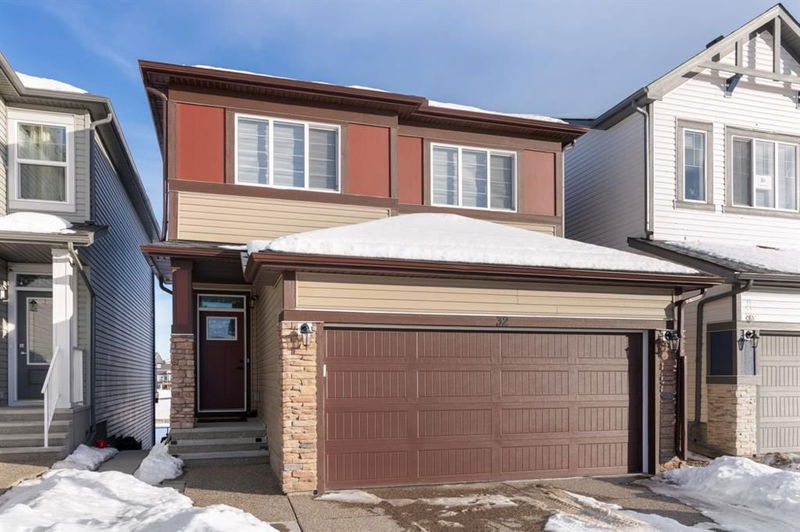Key Facts
- MLS® #: A2181872
- Property ID: SIRC2198729
- Property Type: Residential, Single Family Detached
- Living Space: 2,074.38 sq.ft.
- Year Built: 2022
- Bedrooms: 3+2
- Bathrooms: 3+1
- Parking Spaces: 4
- Listed By:
- RE/MAX Real Estate (Central)
Property Description
Open house March 22 and March 23 2025 12:00pm-04:00pm.Welcome to this Stunning and exceptional 5-bedroom, 3.5-bathroom luxury home located in the prestigious Cornerstone community, offering an unparalleled combination of comfort, elegance, and modern design. Set against the serene backdrop of a peaceful pond, this home offers not only a beautiful living space but also an enviable lifestyle. As you approach this stunning property, you’ll immediately notice the meticulously crafted exterior with its elegant façade, open yard, and an inviting front. Upon entering, you are greeted by an expansive open floor plan featuring high ceilings, wide plank floors, and an abundance of natural light streaming through large windows. The thoughtful layout maximizes both space and flow, making it ideal for family living and entertaining guests. The heart of the home is the kitchen, which boasts top-of-the-line stainless steel appliances, custom cabinetry, a spacious center island, and beautiful granite countertops. Whether you’re preparing a family meal or hosting friends for a dinner party, this kitchen is as functional as it is stunning. The adjoining breakfast nook offers views of the pond and easy access to the outdoor deck, where you can enjoy your morning coffee or relax in the evening while watching the sunset over the water. The grand living room features a cozy fireplace, perfect for colder months, while the adjacent formal dining room provides a sophisticated setting for special occasions. The main floor also includes a well-appointed office or den, ideal for remote work or quiet study. Upstairs, the luxurious master suite is a true retreat. Spacious and serene, it includes large windows with pond views, and a spa-like en-suite bathroom. The bathroom features a soaking tub, a glass-enclosed shower, dual vanities, and a walk-in closet with custom shelving. Two additional generously sized bedrooms offer ample closet space and share well-designed full bathroom, with high-end finishes. The finished walkout ill-legal basement SUITE is a true standout feature of this home. Offering 2 Beds And 1 Full Bath, kitchen and a living space, it is perfect for a Rental Suite or a guest suite. Large glass doors provide direct access to the backyard, where you can enjoy the pond, private patio, and garden. The walkout design offers seamless indoor-outdoor living, enhancing your connection to nature. This home is located within the highly sought-after Cornerstone community, known for its luxury homes, peaceful surroundings, and proximity to top-rated schools, parks, shopping, and dining. Whether you enjoy outdoor activities, social gatherings, or simply retreating to the comfort of your home, this property offers the best of all worlds. With its impeccable design, luxurious finishes, and stunning pond views, this home truly has it all. Schedule your private tour today and experience the lifestyle
Rooms
- TypeLevelDimensionsFlooring
- Bathroom2nd floor4' 11" x 9' 11"Other
- Ensuite Bathroom2nd floor11' 11" x 8' 8"Other
- Bedroom2nd floor10' x 11' 6"Other
- Bedroom2nd floor12' 6.9" x 11' 2"Other
- Family room2nd floor13' 3.9" x 15' 11"Other
- Laundry room2nd floor8' 5" x 8'Other
- Primary bedroom2nd floor14' x 14'Other
- BathroomMain4' 9" x 4' 11"Other
- DenMain9' 6" x 11' 5"Other
- DinetteMain10' 9.9" x 12'Other
- KitchenMain14' 3" x 12'Other
- Living roomMain16' 5" x 10' 11"Other
- BathroomBasement5' x 8'Other
- BedroomBasement10' x 11'Other
- BedroomBasement11' 6.9" x 11' 9.6"Other
- KitchenBasement12' 3" x 14' 6"Other
- PlayroomBasement16' 11" x 10' 5"Other
- UtilityBasement6' 3.9" x 10' 6"Other
Listing Agents
Request More Information
Request More Information
Location
32 Cornerbrook Cove NE, Calgary, Alberta, T3N 1B1 Canada
Around this property
Information about the area within a 5-minute walk of this property.
Request Neighbourhood Information
Learn more about the neighbourhood and amenities around this home
Request NowPayment Calculator
- $
- %$
- %
- Principal and Interest 0
- Property Taxes 0
- Strata / Condo Fees 0

