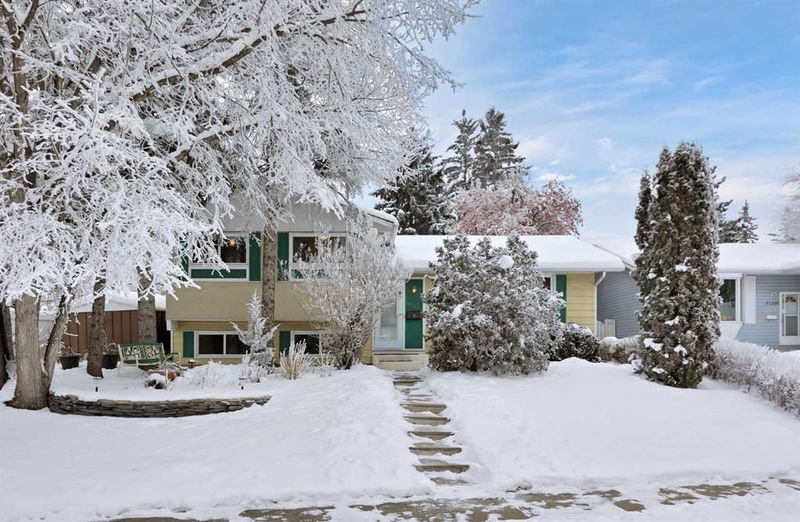Key Facts
- MLS® #: A2181887
- Property ID: SIRC2186538
- Property Type: Residential, Single Family Detached
- Living Space: 1,108.42 sq.ft.
- Year Built: 1971
- Bedrooms: 3+1
- Bathrooms: 2+1
- Parking Spaces: 2
- Listed By:
- Grassroots Realty Group
Property Description
Welcome to this beautifully maintained four-level split, perfectly situated in the heart of Calgary’s sought-after Braeside community. Offering over 1100 sq. ft. above grade, this home combines timeless charm with incredible potential, making it ideal for families, savvy investors, or flippers. Nestled in a family-friendly neighbourhood, this home offers unparalleled convenience being close to schools, parks, transit, and a vibrant community center. Brand-new windows throughout the home invite natural light into every corner. On the main floor you will discover hardwood floors flow through the spacious living and dining areas. The upstairs features three bedrooms, including a primary suite with an en-suite bathroom, and a four-piece main bathroom. As you head on down to the basement you will find a separate illegal suite which offers a bedroom, bathroom, family room, rec room, and a walk-up entrance – perfect for extended family, guests, or rental income. Two laundry facilities, one on the upper level and another in the basement, ensure ease of use. A beautifully landscaped yard with parking at the back, accessible via the rear alley creates a space perfect for entertaining, gardening, or expanding parking options. While this home is move-in ready, it could benefit from some updating, making it an excellent candidate for a renovation project, flip, or long-term investment property. Built in 1971, this home exudes character while boasting a versatile layout and a highly sought-after location. All windows were replaced in 2022, roof was done in 2021, furnace in 2009, and water tank in 2011. Whether you’re looking for a family home or an opportunity to invest and add value, this property offers endless possibilities. Book your showing today and envision the potential this fantastic home has to offer!
Rooms
- TypeLevelDimensionsFlooring
- Dining roomMain28' 5" x 27' 11"Other
- KitchenMain43' 9" x 38' 9.9"Other
- Living roomMain43' 6" x 64' 6"Other
- BathroomUpper14' 9" x 16' 2"Other
- BathroomUpper27' 8" x 16' 2"Other
- BedroomUpper39' 9.6" x 30' 3.9"Other
- BedroomUpper50' 3.9" x 26'Other
- Primary bedroomUpper43' 6" x 39' 8"Other
- BedroomLower39' 8" x 26' 9.9"Other
- Family roomLower53' 9.9" x 55' 9"Other
- KitchenLower29' 9" x 27' 11"Other
- BathroomBasement17' 9" x 36' 9.6"Other
- PlayroomBasement74' 8" x 64' 9.9"Other
- UtilityBasement22' 5" x 21' 3.9"Other
Listing Agents
Request More Information
Request More Information
Location
11216 Braniff Road SW, Calgary, Alberta, T2W 1S2 Canada
Around this property
Information about the area within a 5-minute walk of this property.
Request Neighbourhood Information
Learn more about the neighbourhood and amenities around this home
Request NowPayment Calculator
- $
- %$
- %
- Principal and Interest 0
- Property Taxes 0
- Strata / Condo Fees 0

