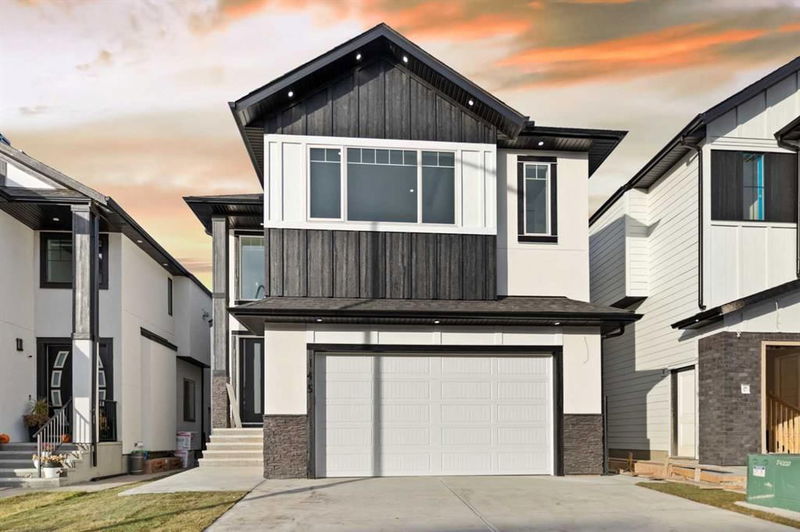Key Facts
- MLS® #: A2181704
- Property ID: SIRC2186535
- Property Type: Residential, Single Family Detached
- Living Space: 2,855.06 sq.ft.
- Bedrooms: 5+3
- Bathrooms: 6
- Parking Spaces: 4
- Listed By:
- RE/MAX Real Estate (Central)
Property Description
This spacious 2850 sqft two-storey home offers the perfect blend of luxury and functionality, featuring a total of 8 bedrooms and 6 bathrooms, making it ideal for large families or investment property. The chance to own this beautifully designed highly upgraded home.
The main floor boasts a bright and open layout with a welcoming living room and dining room, The family room includes a cozy gas fireplace. The gourmet kitchen, complete with modern appliances, ample storage, and a convenient spice kitchen for extra cooking space. Upstairs, you’ll find two master bedrooms, both offering private retreats, plus two additional bedrooms and a bonus room. The fully developed basement features a two-bedroom legal suite with a separate entrance, providing excellent rental income potential and also includes a designated space for the homeowner, complete with a full bathroom and wet bar.
This home is ideally located in a sought-after neighborhood, providing access to excellent amenities, schools, and parks. With its spacious layout, modern finishes, and income-generating potential, this home is an exceptional opportunity.
Rooms
- TypeLevelDimensionsFlooring
- Living / Dining RoomMain20' 9.6" x 21' 5"Other
- Family roomMain15' 11" x 16'Other
- KitchenMain12' 9.6" x 17'Other
- OtherMain4' 11" x 8' 2"Other
- BedroomMain9' x 11' 11"Other
- BathroomMain4' 11" x 8'Other
- FoyerMain6' 6.9" x 8' 3"Other
- Primary bedroomUpper15' 9.6" x 15' 6.9"Other
- BedroomUpper13' 9.9" x 16' 3.9"Other
- BedroomUpper9' 11" x 12' 6"Other
- BedroomUpper8' 6" x 12' 6"Other
- Bonus RoomUpper20' 9.9" x 26' 9"Other
- Laundry roomUpper5' 2" x 6' 9"Other
- Walk-In ClosetUpper4' 11" x 11' 3"Other
- Ensuite BathroomUpper8' 6" x 12' 6"Other
- Ensuite BathroomUpper8' 3.9" x 13' 3.9"Other
- BathroomUpper5' 11" x 7' 6.9"Other
- BedroomOther8' 9.9" x 9' 11"Other
- BedroomOther8' 9.9" x 9' 9.9"Other
- Family roomOther9' 11" x 14' 11"Other
- BathroomOther4' 11" x 8'Other
- KitchenOther9' 11" x 11' 9.6"Other
- BedroomBasement10' 5" x 10' 6.9"Other
- Ensuite BathroomBasement5' x 7' 6"Other
Listing Agents
Request More Information
Request More Information
Location
145 Saddlecrest Circle NE, Calgary, Alberta, T3J0K4 Canada
Around this property
Information about the area within a 5-minute walk of this property.
Request Neighbourhood Information
Learn more about the neighbourhood and amenities around this home
Request NowPayment Calculator
- $
- %$
- %
- Principal and Interest 0
- Property Taxes 0
- Strata / Condo Fees 0

