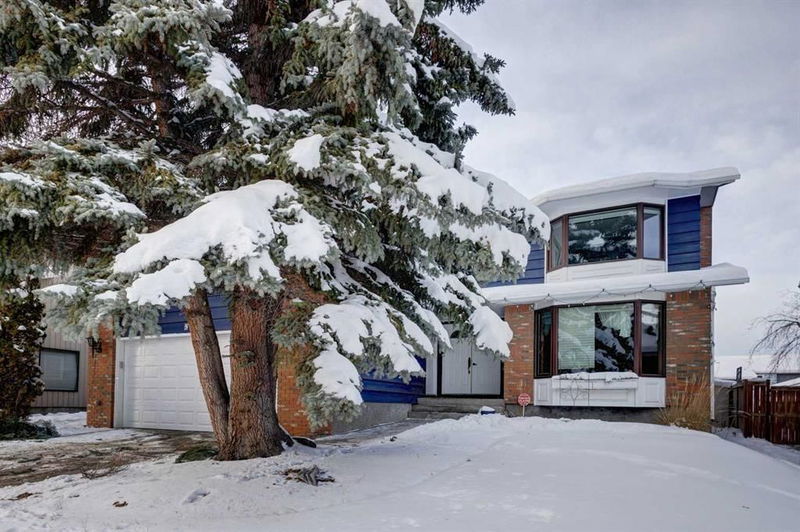Key Facts
- MLS® #: A2181804
- Property ID: SIRC2186509
- Property Type: Residential, Single Family Detached
- Living Space: 2,027.48 sq.ft.
- Year Built: 1979
- Bedrooms: 4+1
- Bathrooms: 3+1
- Parking Spaces: 4
- Listed By:
- RE/MAX Real Estate (Central)
Property Description
Fully renovated, very well maintained and centrally air conditioned, 5-bedroom, 3.5-bathroom detached home in the well-established Deer Ridge estate area offers over 3,000 square feet of elegant living space. Featuring a bright living room with a large window, a modern kitchen with shaker-style cabinets, quartz countertops, and premium stainless-steel appliances, and a cozy family room with a fireplace and hardwood floors, the main floor is designed for comfort and style. Upstairs, the luxurious master suite boasts a walk-in closet and 4-piece ensuite, complemented by three additional bedrooms and a 4-piece bath. The professionally finished lower level adds a charming fifth bedroom, a spacious recreational room, and a 3-piece bathroom. Outdoors, enjoy a fully fenced backyard with a pressure-treated deck, a serene pond with a fountain. Recent upgrades, including a new roof, garage door and smart garage door opener, enhance the home’s appeal. Ideally located near schools, shopping, recreation, and major roadways, this home offers the perfect blend of suburban tranquility and urban convenience.
Rooms
- TypeLevelDimensionsFlooring
- BathroomMain4' 2" x 5' 9.6"Other
- Dining roomMain11' 5" x 15' 8"Other
- Family roomMain12' 3" x 16' 8"Other
- FoyerMain7' 9.9" x 9' 6"Other
- KitchenMain14' 3" x 16' 3.9"Other
- Living roomMain18' x 13'Other
- Primary bedroom2nd floor15' x 13'Other
- Bedroom2nd floor11' 3.9" x 10' 3.9"Other
- Bedroom2nd floor9' 9" x 10' 3.9"Other
- Bedroom2nd floor9' 9" x 9' 9.9"Other
- Bathroom2nd floor7' 9.9" x 5'Other
- Ensuite Bathroom2nd floor9' 9" x 15' 3"Other
- BedroomBasement10' 9.9" x 11' 9.9"Other
- PlayroomBasement11' 3.9" x 24' 9.9"Other
- UtilityBasement12' 2" x 12' 2"Other
Listing Agents
Request More Information
Request More Information
Location
56 Deercrest Way SE, Calgary, Alberta, T2J 5W2 Canada
Around this property
Information about the area within a 5-minute walk of this property.
Request Neighbourhood Information
Learn more about the neighbourhood and amenities around this home
Request NowPayment Calculator
- $
- %$
- %
- Principal and Interest 0
- Property Taxes 0
- Strata / Condo Fees 0

