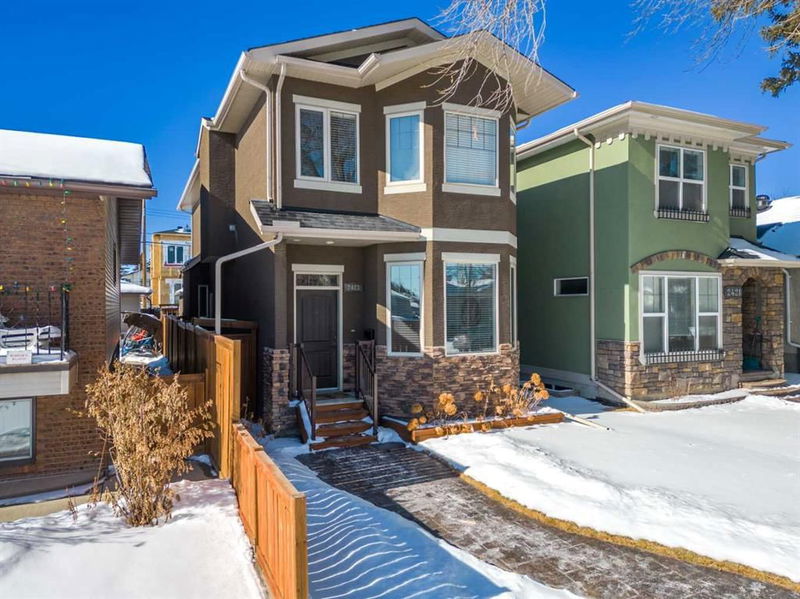Key Facts
- MLS® #: A2181852
- Property ID: SIRC2186497
- Property Type: Residential, Single Family Detached
- Living Space: 1,755.52 sq.ft.
- Year Built: 2007
- Bedrooms: 3+1
- Bathrooms: 3+1
- Parking Spaces: 2
- Listed By:
- RE/MAX House of Real Estate
Property Description
**OPEN HOUSE FRIDAY, DEC 6TH @ 4-6 PM AND SATURDAY, DEC 7TH @ 11 AM-1 PM** *VISIT MULTIMEDIA LINK FOR FULL DETAILS & FLOORPLANS!* Welcome to this EXQUISITE DETACHED 2-STOREY HOME with a FULLY DEVELOPED BASEMENT in the highly sought-after community of KILLARNEY. Custom-built by TROYBUILT HOMES, this stunning residence features a STUCCO AND STONE EXTERIOR and a SIZEABLE WEST-FACING BACKYARD with a deck, perfect for outdoor gatherings.
Inside, the OPEN-CONCEPT MAIN FLOOR showcases HARDWOOD FLOORING throughout, a spacious living room with BAY WINDOWS, a TWO-WAY GAS FIREPLACE, and an elegant formal dining area. The TIMELESS KITCHEN boasts DARK MAPLE CABINETS, GRANITE COUNTERTOPS, a STONE TILE BACKSPLASH, GOURMET STAINLESS STEEL APPLIANCES, and a central island with bar seating. Completing this level is a tiled mudroom and a 2-PIECE POWDER ROOM.
Upstairs, the PRIMARY BEDROOM impresses with VAULTED CEILINGS, abundant natural light, and a LUXURIOUS 5-PIECE ENSUITE featuring a SOAKER TUB, dual vanities, and IN-FLOOR HEATED TILE. Two additional bedrooms, a 4-piece bathroom, and a well-appointed laundry room add to the upper level's appeal.
The FULLY DEVELOPED BASEMENT includes a bright rec room, a versatile den or extra bedroom, a spacious additional bedroom with a walk-in closet, and a 3-PIECE BATHROOM. Mechanically, the home is equipped with a HIGH-EFFICIENCY FURNACE, ON-DEMAND HOT WATER, a WATER SOFTENER, and a WATER FILTRATION SYSTEM. The BACKYARD OASIS features a WOOD DECK with a BBQ GAS LINE, ample yard space for children and pets, and a DOUBLE DETACHED GARAGE. Conveniently located near the KILLARNEY AQUATIC CENTRE, shops, restaurants, and a short drive to DOWNTOWN, this home combines style, functionality, and location! Don't miss your chance to make this home yours!
Rooms
- TypeLevelDimensionsFlooring
- Living roomMain30' 11" x 74' 5"Other
- KitchenMain37' 9" x 53' 9.9"Other
- Dining roomMain26' 3" x 38'Other
- BathroomMain0' x 0'Other
- Primary bedroom2nd floor44' x 48' 11"Other
- Bedroom2nd floor26' 6" x 35' 9.9"Other
- Bedroom2nd floor24' 3.9" x 42' 8"Other
- Laundry room2nd floor17' 3" x 24' 9.6"Other
- Bathroom2nd floor0' x 0'Other
- Ensuite Bathroom2nd floor0' x 0'Other
- BedroomBasement30' 6.9" x 48' 2"Other
- DenBasement25' 2" x 36' 9.6"Other
- PlayroomBasement46' 6" x 50' 3.9"Other
- BathroomBasement0' x 0'Other
Listing Agents
Request More Information
Request More Information
Location
2423 33 Street SW, Calgary, Alberta, T3E 2T3 Canada
Around this property
Information about the area within a 5-minute walk of this property.
Request Neighbourhood Information
Learn more about the neighbourhood and amenities around this home
Request NowPayment Calculator
- $
- %$
- %
- Principal and Interest 0
- Property Taxes 0
- Strata / Condo Fees 0

