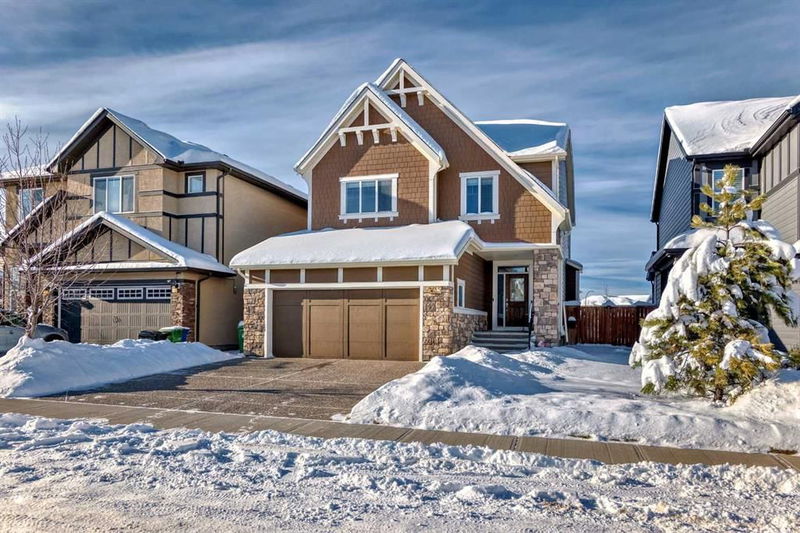Key Facts
- MLS® #: A2181351
- Property ID: SIRC2186489
- Property Type: Residential, Single Family Detached
- Living Space: 2,183.80 sq.ft.
- Year Built: 2016
- Bedrooms: 3
- Bathrooms: 2+1
- Parking Spaces: 4
- Listed By:
- eXp Realty
Property Description
Welcome to your dream home in the heart of Legacy, complete with a thoughtful design and a prime location backing directly onto lush green space and a park! This Trico Homes master built property exudes elegance and practicality. Step into the main floor, where 9ft ceilings and rich hardwood flooring set the stage. The gourmet kitchen steals the show with quartz countertops, built-in wall oven and microwave, 42" upper cabinets with crown moulding, complete with a walk-through pantry for effortless organization. A large island boasts quartz counters and a flush eating bar while the dining nook opens onto a spacious deck that overlooks the park—a perfect spot for morning coffee or evening sunsets. The living room is a cozy space centered around a gas fireplace. Upstairs, the primary bedroom boasts a walk-in closet and a gorgeous 5pc ensuite featuring a soaker tub, double sinks, quartz counters, and a glass-enclosed shower. Two generously sized bedrooms share an additional bathroom, and a central bonus room offers flexibility for a play area or office space. Laundry is conveniently located on this floor for added convenience. Central air conditioning and a fully heated garage help you live in true comfort year round. The unfinished basement is awaiting your personal touch; complete with roughed-in plumbing. What truly sets this home apart is its unbeatable location—imagine stepping out your back door onto green space with direct access to parks and walking paths. With its blend of thoughtful upgrades and a picturesque setting, this is more than a house; it's your next home. Don’t miss out on this rare opportunity!
Rooms
- TypeLevelDimensionsFlooring
- EntranceMain11' 6.9" x 6' 6.9"Other
- BathroomMain5' 9.6" x 4' 9"Other
- Mud RoomMain4' 9" x 8' 3.9"Other
- Home officeMain5' 6.9" x 3' 11"Other
- PantryMain4' x 6' 6.9"Other
- KitchenMain13' x 12' 3"Other
- Living roomMain14' 6" x 15' 11"Other
- Dining roomMain12' 5" x 9' 11"Other
- BedroomUpper10' 11" x 10' 5"Other
- BedroomUpper10' 11" x 10' 5"Other
- BathroomUpper4' 11" x 9' 9.9"Other
- Laundry roomUpper5' 9.9" x 9' 6"Other
- Bonus RoomUpper12' 9.9" x 12' 11"Other
- Primary bedroomUpper13' 11" x 13' 11"Other
- Ensuite BathroomUpper12' 3.9" x 9' 11"Other
- Walk-In ClosetUpper9' 9" x 4' 3"Other
Listing Agents
Request More Information
Request More Information
Location
35 Legacy Link SE, Calgary, Alberta, T2X 1Y7 Canada
Around this property
Information about the area within a 5-minute walk of this property.
Request Neighbourhood Information
Learn more about the neighbourhood and amenities around this home
Request NowPayment Calculator
- $
- %$
- %
- Principal and Interest 0
- Property Taxes 0
- Strata / Condo Fees 0

