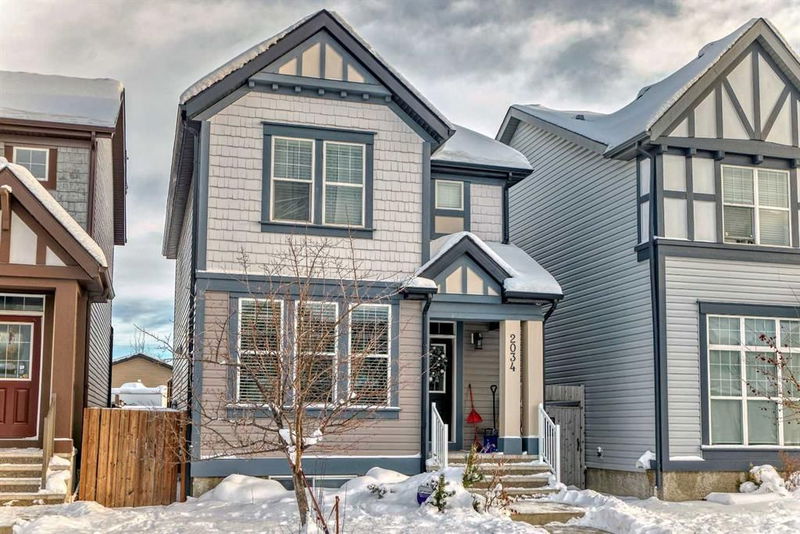Key Facts
- MLS® #: A2181905
- Property ID: SIRC2186485
- Property Type: Residential, Single Family Detached
- Living Space: 1,572 sq.ft.
- Year Built: 2011
- Bedrooms: 3
- Bathrooms: 2+1
- Parking Spaces: 2
- Listed By:
- Royal LePage Benchmark
Property Description
A must see 2 storey in a great family friendly location in New Brighton. Well over 1500 sq ft with loads of upgrades. The Main floor boasts gleaming hardwood floors throughout, soaring 10 foot ceilings and big bright windows. The floorplan is perfect for any sized family with a formal dining room/den at the front overlooking the street. Through to the kitchen you will find a handy Butlers kitchen~ with extra cabinets & drawers, granite countertops and a builtin bar fridge this space is incredible for meal prep. The kitchen has large expresso coloured cabinets & drawers with solf close hinges. SS appliances including oversize fridge & a gas stove, recessed lighting and the center island has the dual undermount sinks, the dishwasher and a handy breakfast bar. Wide open to the kitchen is the living room which is a great cozy place to watch TV with its gas burning fireplace, bright winodws and soaring ceilings. Off the living room is a 2 pce powder room and walkout to the backyard which is fully fenced & has a huge deck. There is plenty of room for a double detached garage when the new owner is ready. Upstairs you will find a huge Master bedroom with a large walkin closet and a full 4 piece ensuite. There are two spare bedrooms as well and they share the main 4 pce bathroom. The basement is undeveloped but has a roughin for a full bathroom and easy layout for a 4th bedroom and rec room. The laundry is just off the utilty room~ the washer and dryer are newer and are included. This is a great family home beautifully built by Jayman Homes in a perfect location~ there is a kids park right down the road, it is an easy walk to the schools and also an easy drive to get to the Ring Road, Deerfoot and Macleod Tr.
Rooms
- TypeLevelDimensionsFlooring
- Living roomMain14' 11" x 13' 6"Other
- Kitchen With Eating AreaMain14' 11" x 9' 3.9"Other
- Dining roomMain11' 6.9" x 11' 11"Other
- PantryMain5' 6" x 5'Other
- BathroomMain0' x 0'Other
- Primary bedroom2nd floor2' x 14' 2"Other
- Walk-In Closet2nd floor5' 5" x 8' 9.6"Other
- Ensuite Bathroom2nd floor0' x 0'Other
- Bedroom2nd floor9' 3.9" x 11' 11"Other
- Bedroom2nd floor9' 3" x 9' 6"Other
- Laundry roomBasement8' x 8' 9"Other
Listing Agents
Request More Information
Request More Information
Location
2034 New Brighton Park SE, Calgary, Alberta, T2Z 1B1 Canada
Around this property
Information about the area within a 5-minute walk of this property.
Request Neighbourhood Information
Learn more about the neighbourhood and amenities around this home
Request NowPayment Calculator
- $
- %$
- %
- Principal and Interest 0
- Property Taxes 0
- Strata / Condo Fees 0

