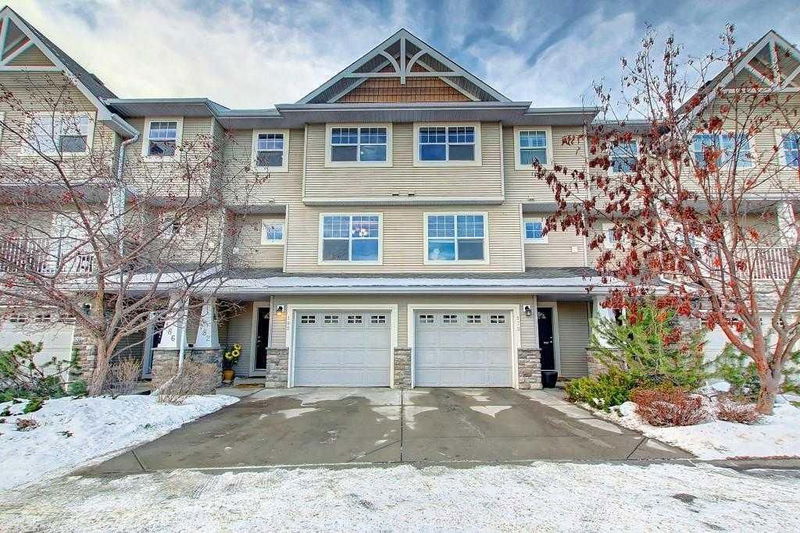Key Facts
- MLS® #: A2180306
- Property ID: SIRC2184129
- Property Type: Residential, Condo
- Living Space: 1,275 sq.ft.
- Year Built: 2000
- Bedrooms: 3
- Bathrooms: 2+1
- Parking Spaces: 2
- Listed By:
- Royal LePage Benchmark
Property Description
**Open House Nov 30th 12-2:30 & Dec 1st 1-3** BACKING ONTO THE POND WITH LOW CONDO FEES! Welcome to Inglewood Grove, a pet-friendly community offering the perfect combination of nature, privacy, and inner-city living. This beautifully UPDATED townhome features THREE spacious bedrooms, 2.5 Bath, a living room with soaring ceilings, a gas fireplace, and a west-facing patio, overlooking a tranquil pond. The fully remodeled kitchen boasts espresso cabinetry, quartz countertops, stainless steel appliances, a large island, and a floor-to-ceiling pantry, making it ideal for cooking and entertaining. The adjacent dining area is bright and has a stylish feature wall! A perfect spot for family dinners!
Other updates throughout the years: central A/C, closet built-ins, carpets, resurfaced hardwood flooring, fully finished basement-offering a flexible space for a fourth bedroom or home office. On top of it all, the attached single garage with a front driveway- for extra parking or additional storage.
This community of townhomes is located only a few minutes walk to a park- perfect for dog walks, and leads to the river pathways. Truly a home that has it all!
Rooms
- TypeLevelDimensionsFlooring
- FoyerMain33' 11" x 21' 6.9"Other
- Living room2nd floor39' 11" x 59' 6.9"Other
- Ensuite Bathroom4th floor22' 8" x 20' 3"Other
- Bathroom4th floor24' 6.9" x 19' 2"Other
- Bedroom4th floor38' x 28' 9"Other
- Bedroom3rd floor33' 11" x 30' 6.9"Other
- Primary bedroom3rd floor36' 9.6" x 36' 8"Other
- PlayroomBasement40' 2" x 43' 9"Other
- UtilityBasement21' 9.6" x 13' 5"Other
- Bathroom3rd floor18' 9.6" x 15' 6.9"Other
- Dining room3rd floor23' 9" x 32' 3"Other
- Kitchen3rd floor32' 9.9" x 59' 3.9"Other
Listing Agents
Request More Information
Request More Information
Location
182 Inglewood Grove SE, Calgary, Alberta, T2G 5G4 Canada
Around this property
Information about the area within a 5-minute walk of this property.
Request Neighbourhood Information
Learn more about the neighbourhood and amenities around this home
Request NowPayment Calculator
- $
- %$
- %
- Principal and Interest 0
- Property Taxes 0
- Strata / Condo Fees 0

