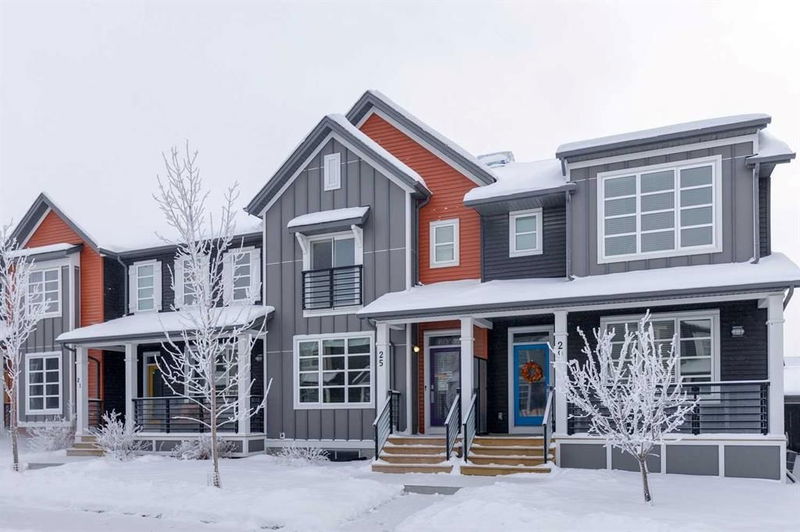Key Facts
- MLS® #: A2181515
- Property ID: SIRC2184111
- Property Type: Residential, Townhouse
- Living Space: 1,318.10 sq.ft.
- Year Built: 2019
- Bedrooms: 3
- Bathrooms: 2+1
- Parking Spaces: 2
- Listed By:
- Century 21 Masters
Property Description
Welcome Home! 3 Bed, 2.5 bath, double detached garage, 1318 sqft, built by Avi. The main floor is a beautiful open layout, bright windows and luxury vinyl plank flooring. The kitchen was upgraded and includes white cabinets, upgraded back splash, quartz counters and a center island. The backdoor entrance from the garage is functional, including great storage, and a half bath. Upstairs is cozy with carpet throughout. The primary bedroom is large and comfortably hosts a king size bed, this primary room also has a full-size walk in closet and an ensuite with large stand up shower. The upper floor also has the laundry, a full second bath and 2 additional bedrooms. The backyard is fully fenced and leads to the double detached garage and the basement is ready for your ideas!
Rooms
- TypeLevelDimensionsFlooring
- KitchenMain11' x 13' 2"Other
- Dining roomMain8' x 12' 8"Other
- Living roomMain13' x 14' 6"Other
- FoyerMain5' x 5' 11"Other
- Laundry roomUpper3' 9" x 4' 11"Other
- Mud RoomMain5' 3" x 5' 9"Other
- Primary bedroomUpper11' x 13' 6"Other
- BedroomUpper9' 6.9" x 9' 6.9"Other
- BedroomUpper8' 9.6" x 10' 9"Other
- BathroomMain4' 9.9" x 5'Other
- BathroomUpper4' 11" x 8' 5"Other
- Ensuite BathroomUpper4' 11" x 8' 2"Other
Listing Agents
Request More Information
Request More Information
Location
25 Carringvue Link NW, Calgary, Alberta, T3P 1K7 Canada
Around this property
Information about the area within a 5-minute walk of this property.
Request Neighbourhood Information
Learn more about the neighbourhood and amenities around this home
Request NowPayment Calculator
- $
- %$
- %
- Principal and Interest 0
- Property Taxes 0
- Strata / Condo Fees 0

