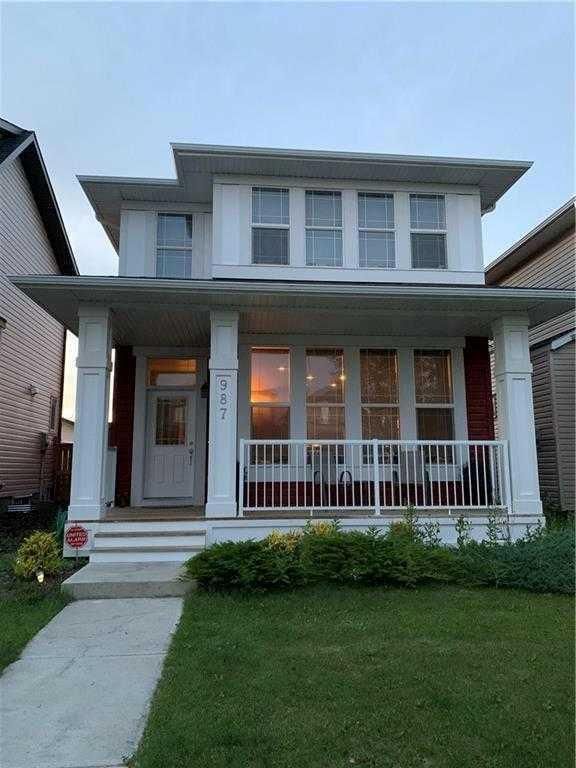Key Facts
- MLS® #: A2181653
- Property ID: SIRC2184088
- Property Type: Residential, Single Family Detached
- Living Space: 1,704.50 sq.ft.
- Year Built: 2012
- Bedrooms: 3
- Bathrooms: 3+1
- Parking Spaces: 2
- Listed By:
- RE/MAX House of Real Estate
Property Description
Welcome to this stunning two-story, fully developed former show home in the well-established community of Evanston. This exquisite property boasts three bedrooms, 3.5 bathrooms, central air conditioning, and a double detached garage. On the main floor, you'll find an open-concept layout featuring a spacious dining area, a kitchen with a huge island and eating area, and a dining room that opens to the backyard deck through 4-pane sliding glass doors. The main floor includes a convenient 2-piece bathroom and a mudroom with a closet and storage space. A tech station is neatly positioned in the kitchen area, illuminated by pot lights that enhance the contemporary design. The upper level offers 3 bedrooms, including a luxurious master suite with a walk-in closet and a ensuite bathroom featuring a soaker tub and separate glass-tiled shower. Additionally, this level has one more 4-piece bathroom and a laundry room. The fully developed basement is designed with no wasted space, offering a family room, wet bar, den, storage area, and utility room. This home comes complete with all appliances, Hunter Douglas window coverings, and built-in home sound speakers. The exterior is landscaped, fenced, and features a back alley. Experience the pride of ownership in this meticulously maintained home!
Rooms
- TypeLevelDimensionsFlooring
- DenBasement9' 2" x 11' 5"Other
- BathroomBasement4' 6.9" x 10' 8"Other
- Living roomMain12' 6" x 14' 11"Other
- EntranceMain5' 8" x 5' 9.9"Other
- KitchenMain16' 5" x 13' 9.6"Other
- Dining roomMain10' x 14' 11"Other
- BathroomMain5' 8" x 5' 11"Other
- Mud RoomMain6' 2" x 6' 6.9"Other
- Primary bedroom2nd floor12' 9.9" x 14' 11"Other
- Ensuite Bathroom2nd floor10' 8" x 8' 3.9"Other
- Bedroom2nd floor11' 6" x 9' 11"Other
- Bedroom2nd floor9' 11" x 10' 6.9"Other
- Bathroom2nd floor4' 11" x 10' 8"Other
- Laundry room2nd floor5' 11" x 5' 8"Other
- Walk-In Closet2nd floor6' 9.6" x 5' 8"Other
- PlayroomBasement11' 3" x 23'Other
Listing Agents
Request More Information
Request More Information
Location
987 Evanston Drive NW, Calgary, Alberta, T3P 0K9 Canada
Around this property
Information about the area within a 5-minute walk of this property.
Request Neighbourhood Information
Learn more about the neighbourhood and amenities around this home
Request NowPayment Calculator
- $
- %$
- %
- Principal and Interest 0
- Property Taxes 0
- Strata / Condo Fees 0

