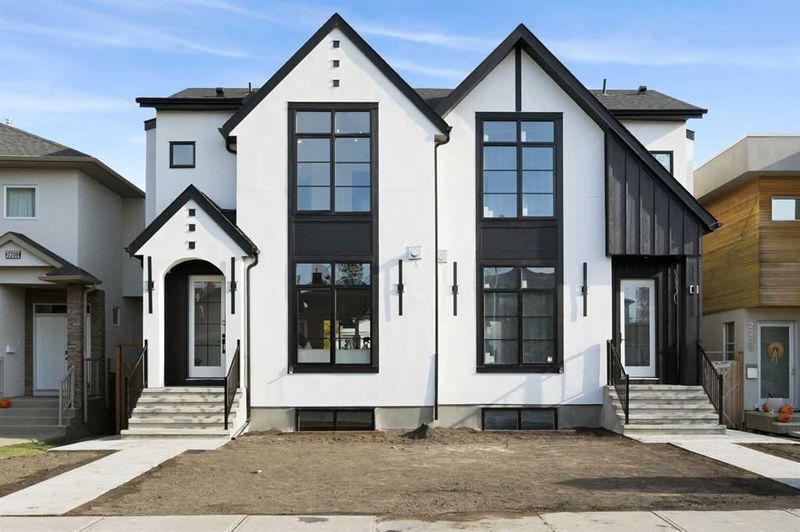Key Facts
- MLS® #: A2178666
- Property ID: SIRC2183266
- Property Type: Residential, Other
- Living Space: 1,941.09 sq.ft.
- Year Built: 2024
- Bedrooms: 3+2
- Bathrooms: 3+1
- Parking Spaces: 2
- Listed By:
- eXp Realty
Property Description
Luxurious Walkout Duplex in Prime Killarney Location with a 2-BED LEGAL SUITE !
Discover upscale living in this exquisite walkout duplex, perfectly situated in the vibrant community of Killarney. This beautifully crafted home combines contemporary elegance with functional design.
Enter the bright, open-concept main floor, where the living room flows seamlessly into the dining area and a gourmet kitchen. Complete with high-end appliances, quartz countertops, and an oversized island, the kitchen is perfect for entertaining. A main-floor office offers a dedicated space for work or study.
The upper level features a spacious primary suite, designed as a tranquil retreat with a luxurious ensuite that includes a steam shower and double vanity. Two additional well-appointed bedrooms, a modern bathroom, and a conveniently placed laundry room complete this floor.
The fully finished walkout basement includes a private, legal suite with a separate entrance. It offers a bright living room, a fully equipped kitchen, two bedrooms, a full bathroom, and its own laundry, making it ideal for multi-generational living, hosting guests or additional rental income.
This home is filled with high ceilings, abundant natural light, and high-quality finishes throughout. This Killarney duplex offers a perfect blend of luxury and functionality, ready to welcome you home. Call today to book a private viewing!
Rooms
- TypeLevelDimensionsFlooring
- Living roomMain12' 9.9" x 15' 3"Other
- KitchenMain14' 5" x 19' 5"Other
- Dining roomMain8' 9.9" x 13' 8"Other
- Home officeMain6' 6" x 6' 11"Other
- BathroomMain4' 11" x 4' 11"Other
- Primary bedroomUpper13' 5" x 13' 9.9"Other
- Ensuite BathroomUpper8' 2" x 15' 2"Other
- BedroomUpper10' 9.6" x 11' 3"Other
- BedroomUpper10' 9.6" x 10' 3.9"Other
- BathroomUpper4' 11" x 10' 3"Other
- Laundry roomUpper5' 8" x 7' 9.6"Other
- Family roomBasement11' 11" x 15' 6"Other
- Kitchen With Eating AreaBasement8' 5" x 13' 6.9"Other
- BedroomBasement10' 8" x 13' 8"Other
- BedroomBasement10' 2" x 10' 11"Other
- Laundry roomBasement4' 11" x 5' 6"Other
- BathroomBasement4' 11" x 8' 3"Other
Listing Agents
Request More Information
Request More Information
Location
2210 33 Street SW, Calgary, Alberta, T3E 2T1 Canada
Around this property
Information about the area within a 5-minute walk of this property.
Request Neighbourhood Information
Learn more about the neighbourhood and amenities around this home
Request NowPayment Calculator
- $
- %$
- %
- Principal and Interest 0
- Property Taxes 0
- Strata / Condo Fees 0

