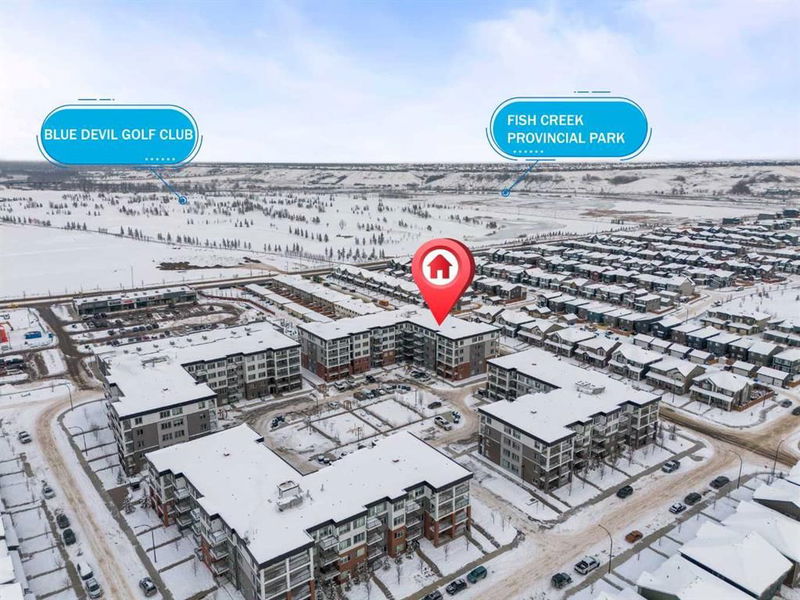Key Facts
- MLS® #: A2181537
- Property ID: SIRC2183254
- Property Type: Residential, Condo
- Living Space: 837.06 sq.ft.
- Year Built: 2024
- Bedrooms: 3
- Bathrooms: 2
- Parking Spaces: 1
- Listed By:
- eXp Realty
Property Description
Nestled in the vibrant and welcoming community of Wolf Willow, this thoughtfully designed corner unit offers the perfect combination of elegance, comfort, and practicality. Featuring 3 spacious bedrooms and 2 modern bathrooms, this home is ideal for families or individuals seeking a peaceful yet dynamic neighborhood. Step inside and be greeted by a bright and open living space, enhanced by luxurious vinyl plank flooring and soaring ceilings that create a warm and inviting atmosphere. The kitchen is a chef's dream, showcasing full-height cabinetry with soft-close doors and drawers, a sleek stainless steel appliance package, and a pantry for all your storage needs. Elegant quartz countertops and an eat-up bar make this space perfect for casual dining and entertaining. The primary bedroom offers a private retreat with a walk-through closet leading to a stylish 3-piece ensuite. Two additional bedrooms, a beautifully appointed 4-piece main bathroom, and the convenience of in-suite laundry ensure every need is met. Outside your door, you’ll find an impressive array of amenities designed to elevate your lifestyle. Pamper your pets at the dedicated pet spa, stay active in the fully equipped gym, and host gatherings in the owners' lounge. Convenient bike storage makes it easy to explore the surrounding parks, pathways, and natural beauty of the area. Located just steps away from playgrounds, scenic walking trails, golf courses, and shopping, this home offers a perfect blend of tranquility and convenience. Bright, airy, and move-in ready, it’s an opportunity to experience the lifestyle at its finest. This is more than a home—it’s a lifestyle upgrade waiting for you.
Rooms
- TypeLevelDimensionsFlooring
- Primary bedroomMain10' 8" x 9' 3"Other
- BedroomMain11' 6.9" x 9'Other
- BedroomMain9' 9" x 9'Other
- Living roomMain10' 11" x 10' 9.6"Other
- Kitchen With Eating AreaMain10' 11" x 13'Other
- Dining roomMain8' 6.9" x 9' 6"Other
- Ensuite BathroomMain4' 11" x 7' 5"Other
- BathroomMain4' 9.9" x 7' 9.9"Other
Listing Agents
Request More Information
Request More Information
Location
111 Wolf Creek Drive SE #1305, Calgary, Alberta, T2X5X2 Canada
Around this property
Information about the area within a 5-minute walk of this property.
Request Neighbourhood Information
Learn more about the neighbourhood and amenities around this home
Request NowPayment Calculator
- $
- %$
- %
- Principal and Interest 0
- Property Taxes 0
- Strata / Condo Fees 0

