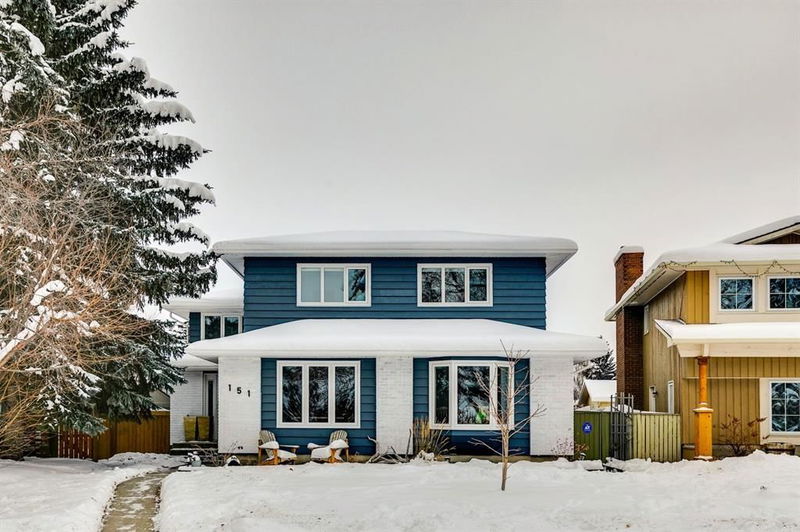Key Facts
- MLS® #: A2181558
- Property ID: SIRC2183227
- Property Type: Residential, Single Family Detached
- Living Space: 2,386 sq.ft.
- Year Built: 1979
- Bedrooms: 4+1
- Bathrooms: 4
- Parking Spaces: 4
- Listed By:
- Legacy Real Estate Services
Property Description
A RARE OPPORTUNITY to own a home in the highly desirable community of Lake Midnapore. Situated on a MASSIVE LOT in a quiet, low-traffic cul-de-sac and across from a green space! EXCEPTIONAL LOCATION, EXECUTIVE FAMILY HOME, with loads of recent renovations throughout. This gorgeous 5 BEDROOM + 4 BATHROOMS offers over 3500 Sq Ft of developed living space. Enter to rich HARDWOOD FLOORS, ample DINING FOR ENTERTAINING, an enlarged FAMILY ROOM flooded with NATURAL LIGHT. The RENOVATED KITCHEN features stunning QUARTZ COUNTERTOPS, STAINLESS STEEL APPLIANCES, 2 SEPARATE SINKS, and CASUAL BREAKFAST BAR. A huge MUDROOM/LAUNDRY, a second family room with cozy fireplace, gorgeous built-ins & WALKOUT patio door to your private oasis out back! Upstairs you will find FULLY RENOVATED BATHROOMS, a central Bonus Room and 4 LARGE BEDROOMS (with full en. suite in the primary). Another full bathroom for the kids & ample storage space complete the upper nicely. The fully developed basement features NEW FLOORING, another full bathroom, 5th bedroom, HOME GYM and a flexible living space ideal for recreation or guests. Enjoy the huge back yard DECK with GAZEBO & artificial turf lawn ideal for outdoor entertaining. NEW TRIPLE PANE WINDOWS/PATIO DOOR, 50-year shingles, SHIPLAP/Wainscoting wall paneling & freshly painted exterior are just a few more attributes to note! Oversized Detached Garage with REAR LANE ACCESS and plenty more parking out front for the family with multiple vehicles! Homes in this CUL-DE-SAC rarely come available... Nestled in the heart of Midnapore, STEPS FROM FISH CREEK PARK, a short walk from YEAR-ROUND RECREATION AT LAKE MIDNAPORE, an established community with ALL 3 LEVELS OF SCHOOL and close to all amenities & public transit. An outstanding Midnapore property with loads of upgrades to appreciate!
Rooms
- TypeLevelDimensionsFlooring
- KitchenMain11' 6.9" x 15' 3"Other
- Dining roomMain8' 6" x 12'Other
- Living roomMain14' 5" x 17' 9"Other
- Family roomMain17' 2" x 20' 2"Other
- Exercise RoomBasement10' 6" x 14' 6.9"Other
- PlayroomBasement13' 8" x 20' 6"Other
- Laundry roomMain9' 9" x 10' 5"Other
- Primary bedroom2nd floor10' 9.6" x 12' 9"Other
- Bedroom2nd floor8' 9" x 10' 3"Other
- Bedroom2nd floor11' 6" x 12' 9"Other
- Bedroom2nd floor11' 6.9" x 11' 9.9"Other
- BedroomBasement10' x 10' 6.9"Other
- Bonus Room2nd floor8' 8" x 12' 8"Other
Listing Agents
Request More Information
Request More Information
Location
151 Midvalley Place SE, Calgary, Alberta, T9Z 9Z9 Canada
Around this property
Information about the area within a 5-minute walk of this property.
Request Neighbourhood Information
Learn more about the neighbourhood and amenities around this home
Request NowPayment Calculator
- $
- %$
- %
- Principal and Interest 0
- Property Taxes 0
- Strata / Condo Fees 0

