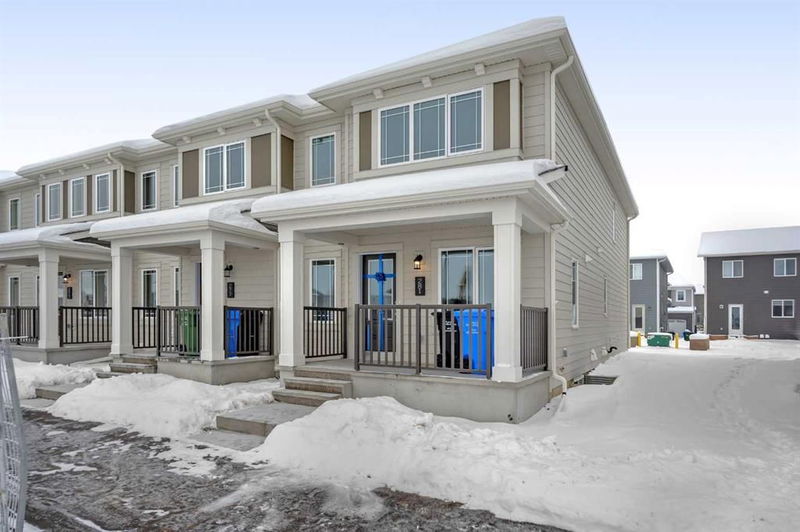Key Facts
- MLS® #: A2181522
- Property ID: SIRC2183208
- Property Type: Residential, Townhouse
- Living Space: 1,552.78 sq.ft.
- Year Built: 2024
- Bedrooms: 3
- Bathrooms: 2+1
- Parking Spaces: 2
- Listed By:
- SkaiRise Realty
Property Description
Welcome to this beautiful NO CONDO FEES, FULLY UPGRADED, DOUBLE GARAGE ATTACHED Townhouse, first time on the market and NEVER been lived in before. The charming curb appeal will capture your heart at first glance. As soon as you walk into the house, you are greeted with very bright and open concept. There is a well laid out LIVING ROOM adjacent with the dining room and a stunning kitchen which has high end stainless steel appliances, quartz counter tops, lots of storage space and a PANTRY. The main floor also has a 2pc bath, a mud room and a DOUBLE CAR GARAGE ATTACHED for your cold snowy Alberta winters. Upper floor has primary bedroom with a walk-in closet & ensuite 4pc bath, two very decent size bedroom with a 4pc bath, a very good size BONUS ROOM with a window and the show stopper is the upper floor LAUNDRY ROOM. Basement is unfinished and waiting for your ideas to get finished, roughed in plumbing for the washroom is done already. Some of the upgrades are and not limited to, quartz counter tops in the kitchen, knock down ceilings, LVP Flooring, Stainless Steel Appliances, better quality carpets, wooden spindles on the top of the stairs, upgraded washer and dryer. The LOCATION of this Townhouse is absolutely fantastic, only 8 minutes drive to Somerset/Bridlewood TRAIN STATION, it's very close to the kids park, close to schools, bus stops, only few minutes away from a shopping complex/strip mall and various restaurants. Don't wait, this Townhouse is ready to move in.
Rooms
- TypeLevelDimensionsFlooring
- BathroomMain6' 3.9" x 3'Other
- Dining roomMain9' 5" x 13' 9.6"Other
- FoyerMain6' x 10' 2"Other
- KitchenMain10' 6.9" x 13' 9.6"Other
- Living roomMain9' 8" x 11' 11"Other
- BathroomUpper8' 3" x 5' 5"Other
- Ensuite BathroomUpper5' 9.9" x 9' 6"Other
- BedroomUpper9' 8" x 9' 6"Other
- BedroomUpper13' 2" x 9' 5"Other
- Bonus RoomUpper17' 11" x 13' 5"Other
- Laundry roomUpper6' 6.9" x 5' 5"Other
- Primary bedroomUpper14' 9.6" x 15' 3.9"Other
Listing Agents
Request More Information
Request More Information
Location
281 Yorkville Boulevard SW, Calgary, Alberta, T2X5H7 Canada
Around this property
Information about the area within a 5-minute walk of this property.
Request Neighbourhood Information
Learn more about the neighbourhood and amenities around this home
Request NowPayment Calculator
- $
- %$
- %
- Principal and Interest 0
- Property Taxes 0
- Strata / Condo Fees 0

