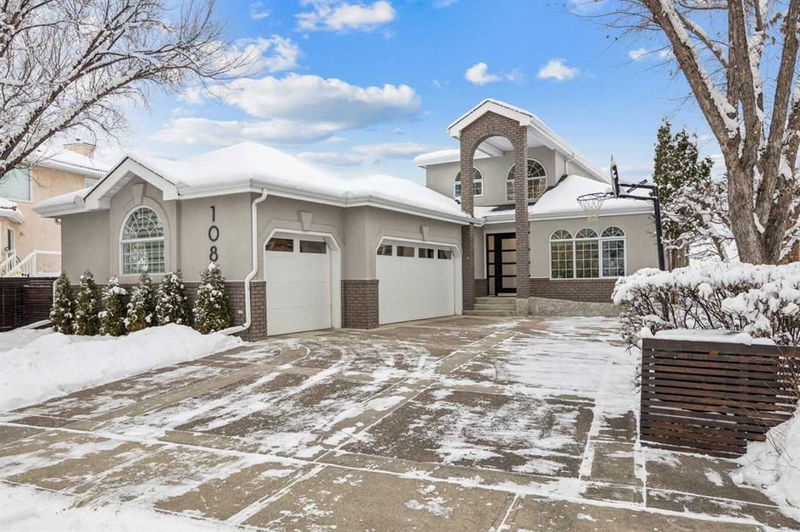Key Facts
- MLS® #: A2180397
- Property ID: SIRC2183199
- Property Type: Residential, Single Family Detached
- Living Space: 2,312.70 sq.ft.
- Year Built: 1993
- Bedrooms: 2+2
- Bathrooms: 5
- Parking Spaces: 5
- Listed By:
- Real Broker
Property Description
Welcome to this exquisite property nestled in the prestigious Patterson community. This home has been beautifully renovated from top to bottom, showcasing impeccable attention to detail and offering breathtaking views that will leave you in awe.
As you enter this walk-out bungalow, you’ll immediately appreciate the spaciousness and light-filled ambiance created by the high ceilings. The stunning hardwood floors provide a seamless flow throughout the home. At the heart of the residence is the chef's dream kitchen, featuring elegant quartz countertops, high-end appliances, a generous island with a breakfast bar, and a commercial-grade refrigerator. Adjacent to the dining area, you'll find a large north-facing balcony that highlights the spectacular views.
The main floor includes two spacious bedrooms and a well-sized den, perfect for a home office. The primary bedroom offers serene views of the ravine and boasts a luxurious 5-piece ensuite bathroom that feels like a personal spa, complete with a standalone tub and rain shower. The second bedroom is equally inviting and includes a 4-piece ensuite bathroom. There’s also a large 4-piece main bathroom conveniently located near the garage entrance and laundry room.
The main floor laundry and mud room provides access to a fully finished, heated triple attached garage with a spacious kitchenette. Ascending the staircase, you’ll discover a loft area with built-in features, ideal for an office or hobby space.
The walk-out basement is a bright haven, equipped with tall ceilings and large windows. Here, you will find two additional spacious bedrooms and two 4-piece bathrooms, ensuring ample privacy for family and guests. Versatile flex rooms can be tailored to your needs, whether as a craft room or office. The family area in the basement is perfect for entertaining, featuring a fully equipped wet bar and an elegant gas fireplace. A door leads to the backyard, complete with a plug-in for a future hot tub.
This remarkable home is equipped with many attractive features, including recent upgrades like a new roof. However, words can only convey so much. To fully appreciate the beauty and craftsmanship of this property, it must be experienced in person.
Don’t miss your chance to own this exceptional home in the well-established Patterson community, just moments away from schools, shopping, and amenities. This exquisite property represents outstanding value and is perfectly situated for your enjoyment!
Rooms
- TypeLevelDimensionsFlooring
- KitchenMain16' 3.9" x 26'Other
- Dining roomMain9' 3" x 15' 8"Other
- Living roomMain15' 3" x 19' 3.9"Other
- Home officeMain10' 11" x 10' 11"Other
- FoyerMain6' x 10' 9.9"Other
- PlayroomLower19' 9" x 24' 8"Other
- Media / EntertainmentLower14' 11" x 20' 5"Other
- UtilityLower11' 3.9" x 14' 5"Other
- Loft2nd floor10' 11" x 10' 11"Other
- Mud RoomMain5' 9.9" x 10'Other
- Primary bedroomMain11' 9.6" x 23' 9.6"Other
- BedroomMain11' x 11' 11"Other
- BedroomLower12' x 13' 2"Other
- BedroomLower11' 11" x 14' 2"Other
- BedroomLower40' 2" x 39' 11"Other
- BathroomMain4' 9.9" x 9' 9.9"Other
- Ensuite BathroomMain10' 3" x 12' 3"Other
- BathroomLower4' 11" x 8' 5"Other
- BathroomLower4' 11" x 10' 2"Other
- Ensuite BathroomMain4' 9.9" x 9' 9.9"Other
Listing Agents
Request More Information
Request More Information
Location
108 Patterson Drive SW, Calgary, Alberta, T3H 3B2 Canada
Around this property
Information about the area within a 5-minute walk of this property.
Request Neighbourhood Information
Learn more about the neighbourhood and amenities around this home
Request NowPayment Calculator
- $
- %$
- %
- Principal and Interest 0
- Property Taxes 0
- Strata / Condo Fees 0

