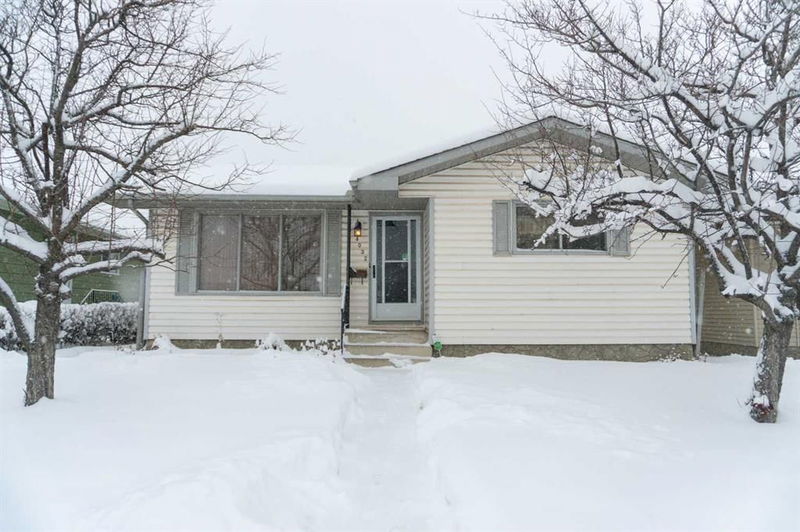Key Facts
- MLS® #: A2180875
- Property ID: SIRC2182111
- Property Type: Residential, Single Family Detached
- Living Space: 1,245.60 sq.ft.
- Year Built: 1972
- Bedrooms: 3+1
- Bathrooms: 2+1
- Parking Spaces: 4
- Listed By:
- CIR Realty
Property Description
Rare original owner home. Great layout with a large living room and 3 good sized bedrooms. Main bathroom shower was remodelled a few years ago. The main floor also has a separate 2 piece bathroom as well.Good sized kitchen with dining area that would welcome a large table.Downstairs has older Development with a built in bar area. and large family room with a wood burning fireplace with gas lighter.Also including a cold room with shelving, bedroom and 3 piece bath. The furnace and hot water tank were upgraded as well. Property also has air conditioning for those hot summer days. Rear yard has a heated double garage and parking for an additional 2 parking spots or Rv parking. Back alley is paved as well.
Rooms
- TypeLevelDimensionsFlooring
- BathroomMain4' 5" x 4' 11"Other
- BathroomMain9' 9.6" x 6' 9.6"Other
- BedroomMain12' x 11' 6"Other
- BedroomMain10' 9.9" x 8' 3"Other
- BedroomMain9' 6" x 11' 3.9"Other
- Dining roomMain10' x 10' 9"Other
- KitchenMain11' 11" x 12' 9.6"Other
- Living roomMain16' x 13'Other
- BathroomBasement9' 3" x 4' 8"Other
- OtherBasement5' 3" x 10'Other
- BedroomBasement12' x 9' 8"Other
- Laundry roomBasement13' 8" x 5'Other
- PlayroomBasement21' 2" x 30' 9.6"Other
- StorageBasement4' 9.6" x 12' 11"Other
- UtilityBasement10' 2" x 15' 9.6"Other
Listing Agents
Request More Information
Request More Information
Location
4032 Marbank Drive NE, Calgary, Alberta, T2A 3J1 Canada
Around this property
Information about the area within a 5-minute walk of this property.
Request Neighbourhood Information
Learn more about the neighbourhood and amenities around this home
Request NowPayment Calculator
- $
- %$
- %
- Principal and Interest 0
- Property Taxes 0
- Strata / Condo Fees 0

