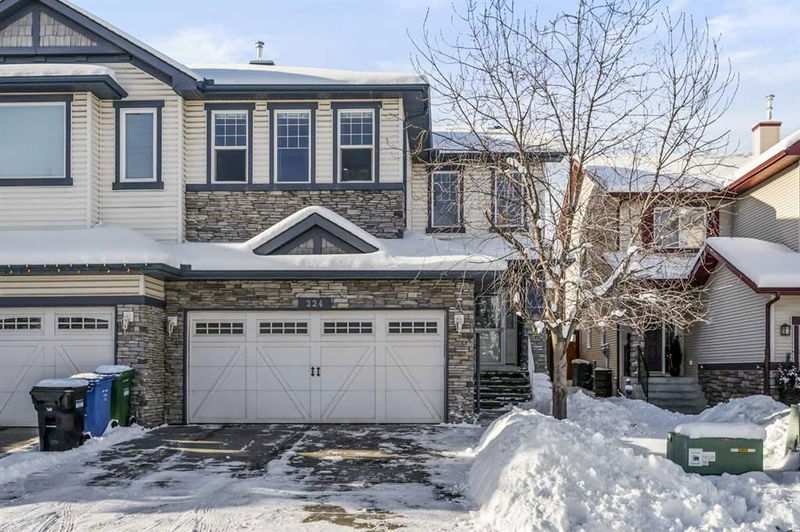Key Facts
- MLS® #: A2181279
- Property ID: SIRC2182082
- Property Type: Residential, Other
- Living Space: 1,853.56 sq.ft.
- Year Built: 2006
- Bedrooms: 3
- Bathrooms: 2+1
- Parking Spaces: 4
- Listed By:
- RE/MAX Realty Professionals
Property Description
Discover the perfect blend of space, style, and value in this charming semi-detached home nestled on a peaceful street in desirable Silverado. Thoughtfully designed with your family in mind, this property offers 3 bedrooms, 2.5 bathrooms, a double attached garage, and a sunny, fully landscaped west-facing backyard—perfect for enjoying sunsets or entertaining guests.
Upstairs, you'll find three generously sized bedrooms, including a luxurious master suite with vaulted ceilings, a private ensuite featuring double sinks, a relaxing soaker tub, and a separate shower. Two additional bedrooms and a full bathroom complete the upper level, providing plenty of space for family or guests.
The main level boasts 9-foot ceilings and an open-concept layout that creates a bright and airy atmosphere. The kitchen, complete with rich maple cabinetry and an inviting eating bar, flows seamlessly into the dining area and cozy living room, anchored by a gas fireplace. This thoughtful design makes entertaining or family time a breeze. A convenient main-floor laundry area and half bathroom round out the space.
The unfinished lower level offers incredible potential for customization—whether you envision a home gym, media room, or additional living space.
Step outside to enjoy your private, fully fenced backyard with west-facing exposure. Beautifully landscaped and ready for summer BBQs or peaceful afternoons, this outdoor retreat is a rare find.
With its prime location, family-friendly layout, and unbeatable features, this home is an incredible opportunity in today’s market. Don't miss your chance to make it yours—schedule your showing today!
Rooms
- TypeLevelDimensionsFlooring
- Living roomMain12' 3.9" x 16'Other
- KitchenMain12' x 13'Other
- Dining roomMain9' 6.9" x 11' 9.9"Other
- Mud RoomMain6' 6.9" x 7' 9.9"Other
- BathroomMain5' 9.6" x 4' 9.9"Other
- Primary bedroomUpper13' 6" x 13' 9.9"Other
- Ensuite BathroomUpper8' 9.9" x 10' 9.6"Other
- BedroomMain11' 9.6" x 13' 3.9"Other
- BedroomUpper11' 9.6" x 12' 6.9"Other
- BathroomUpper7' 6" x 9' 3.9"Other
Listing Agents
Request More Information
Request More Information
Location
224 Silverado Range Heights SW, Calgary, Alberta, T2X 0B8 Canada
Around this property
Information about the area within a 5-minute walk of this property.
Request Neighbourhood Information
Learn more about the neighbourhood and amenities around this home
Request NowPayment Calculator
- $
- %$
- %
- Principal and Interest 0
- Property Taxes 0
- Strata / Condo Fees 0

