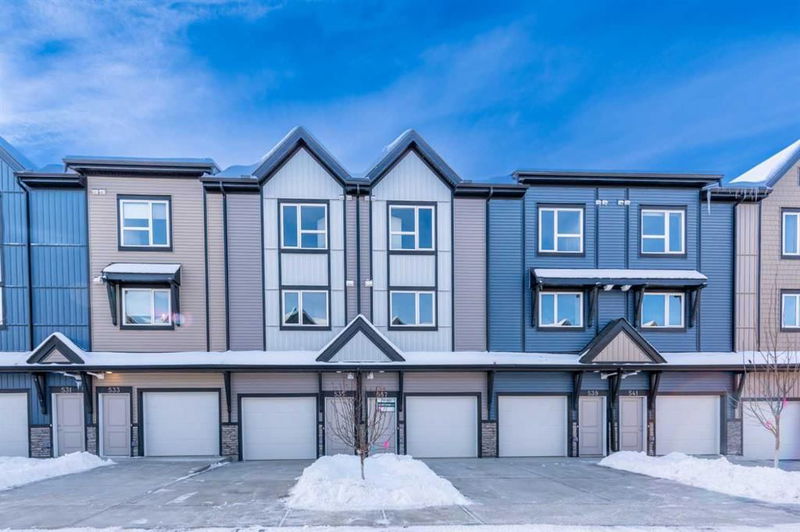Key Facts
- MLS® #: A2181366
- Property ID: SIRC2182064
- Property Type: Residential, Condo
- Living Space: 1,285.90 sq.ft.
- Year Built: 2024
- Bedrooms: 2
- Bathrooms: 2+1
- Parking Spaces: 3
- Listed By:
- URBAN-REALTY.ca
Property Description
Welcome to your dream home in the vibrant and family-friendly community of Belmont SW! This stunning 3-storey townhouse seamlessly blends style, functionality, and comfort. Boasting nearly 1,300 sqft of thoughtfully designed living space, this home is perfect for young professionals, couples, or small families seeking contemporary living in a prime location. As you enter, you'll find a spacious tandem garage, large enough to comfortably park two vehicles, with additional space for storage. This convenient feature ensures your belongings are kept safe while maximizing the living area upstairs. Step onto the second floor, where modern design and an open-concept layout welcome you. The bright and airy living room is perfect for relaxing or entertaining, with large windows flooding the space with natural light. The adjacent dining area flows effortlessly into the kitchen, which is a chef’s delight. Featuring sleek cabinetry, quartz countertops, stainless steel appliances, this kitchen will quickly become the heart of your home. A cozy balcony off this level is ideal for enjoying your morning coffee or an evening unwind. The third floor is dedicated to rest and rejuvenation. Here, you'll find two generously sized bedrooms, each with its own private ensuite bathroom, offering ultimate comfort and privacy. Whether it’s the luxurious primary suite with its ample closet space or the equally spacious secondary bedroom, everyone will feel at home here. Nestled in the sought-after Belmont community, this townhouse is surrounded by parks, playgrounds, and walking trails, making it an excellent choice for outdoor enthusiasts. Belmont offers the perfect balance of suburban tranquility and urban convenience, with easy access to shopping, schools, dining, and major roadways for a seamless commute to downtown Calgary or other areas of the city. Why wait? This beautiful townhouse in Belmont SW is ready to welcome you home. Don’t miss the chance to make it yours!
Rooms
- TypeLevelDimensionsFlooring
- UtilityMain11' 9" x 3' 3"Other
- FoyerMain9' 3.9" x 6' 3.9"Other
- Kitchen2nd floor8' 9.9" x 13' 3.9"Other
- Dining room2nd floor19' 8" x 9' 9.6"Other
- Living room2nd floor9' 11" x 13' 3.9"Other
- Bathroom2nd floor4' 8" x 4' 9"Other
- Primary bedroom3rd floor10' 9.9" x 11' 9.6"Other
- Bedroom3rd floor11' x 10' 2"Other
- Ensuite Bathroom3rd floor7' 9" x 5' 9.6"Other
- Ensuite Bathroom3rd floor8' 8" x 4' 11"Other
Listing Agents
Request More Information
Request More Information
Location
850 Belmont Drive SW #535, Calgary, Alberta, T2X 0C6 Canada
Around this property
Information about the area within a 5-minute walk of this property.
Request Neighbourhood Information
Learn more about the neighbourhood and amenities around this home
Request NowPayment Calculator
- $
- %$
- %
- Principal and Interest 0
- Property Taxes 0
- Strata / Condo Fees 0

