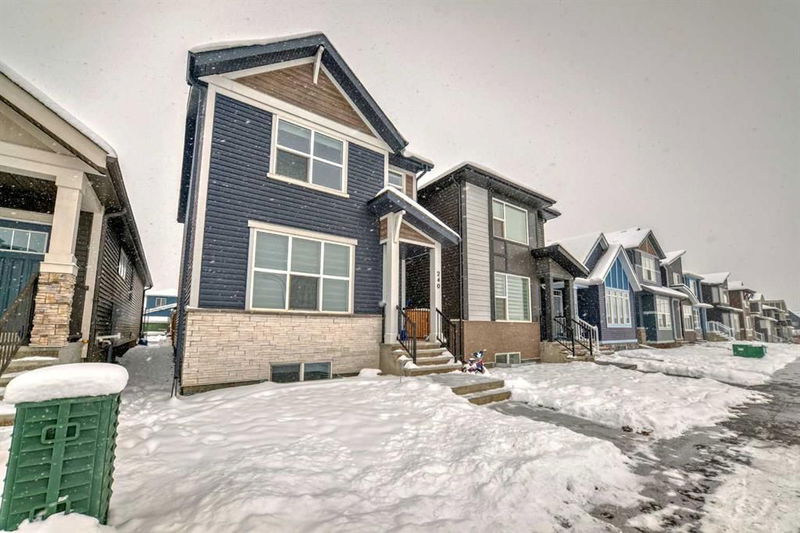Key Facts
- MLS® #: A2181285
- Property ID: SIRC2182026
- Property Type: Residential, Single Family Detached
- Living Space: 1,447 sq.ft.
- Year Built: 2022
- Bedrooms: 3
- Bathrooms: 2+1
- Parking Spaces: 2
- Listed By:
- CIR Realty
Property Description
Welcome to this modern 2022-Jayman-built 3-bedroom detached home in Belmont, SW Calgary's vibrant but peaceful community, offering exceptional value and contemporary living. The main floor features an open-concept layout with luxury vinyl plank flooring, a bright living room, a dining area, a well-equipped kitchen boasting stainless steel appliances, granite countertops, a large island, and a convenient pantry. Upstairs, the spacious master bedroom includes a private 3-piece ensuite, complemented by two additional bedrooms, a 3-piece bathroom, and a laundry room. Sunlight in this home will impress you as it feels best, especially during winter, and the north backyard balances in summer. This property combines style, functionality, and convenience, located near shopping plazas, the Somerset C-Train station, and major routes like Macleod Trail and Stoney Trail. The seller would like to sell the furniture separately.
Key Features:
Second-level upgrade by the builder, Solar paneled will save about 25% on your electricity bills & White(5K) Lights throughout the home, Detached two-car garage with EV Charger and an additional electrical panel in the garage, RPR is up to date, Fully fenced backyard, Fully landscaped backyard with some stones on the side
Tankless hot water, Humidifier, Chimney hood fan and steel appliances, Gas stove, Upgraded black hinges and door handles, Two standing showers on the 2nd floor, Toilets with bidets, 2 parks for kids nearby, one is Belmont Park and another is Yorkville Park which hosts movie nights, 2 bus stops just a couple of steps away, About 3 mins. Walking distance to a lake, Open/Green space right in front of this home for the future school, This home is on Blvd so the snow on the main road is cleared quickly, The smart home can be operated through your mobile device and Alexa, NO HOA FEES
Rooms
- TypeLevelDimensionsFlooring
- EntranceMain5' 6" x 5'Other
- Living roomMain13' 3.9" x 15' 5"Other
- Dining roomMain8' 6.9" x 8'Other
- KitchenMain11' 8" x 11' 5"Other
- Mud RoomMain6' 6.9" x 7' 2"Other
- BathroomMain4' 11" x 4' 11"Other
- Bedroom2nd floor9' 3.9" x 10' 6"Other
- Bedroom2nd floor9' 3" x 10' 6.9"Other
- Bathroom2nd floor8' 6.9" x 4' 11"Other
- Laundry room2nd floor3' 9.6" x 5' 8"Other
- Primary bedroom2nd floor13' 5" x 11' 3.9"Other
- Walk-In Closet2nd floor5' x 5' 6"Other
- Ensuite Bathroom2nd floor4' 11" x 9' 3.9"Other
Listing Agents
Request More Information
Request More Information
Location
240 Belmont Boulevard SW, Calgary, Alberta, T2X4W6 Canada
Around this property
Information about the area within a 5-minute walk of this property.
Request Neighbourhood Information
Learn more about the neighbourhood and amenities around this home
Request NowPayment Calculator
- $
- %$
- %
- Principal and Interest 0
- Property Taxes 0
- Strata / Condo Fees 0

