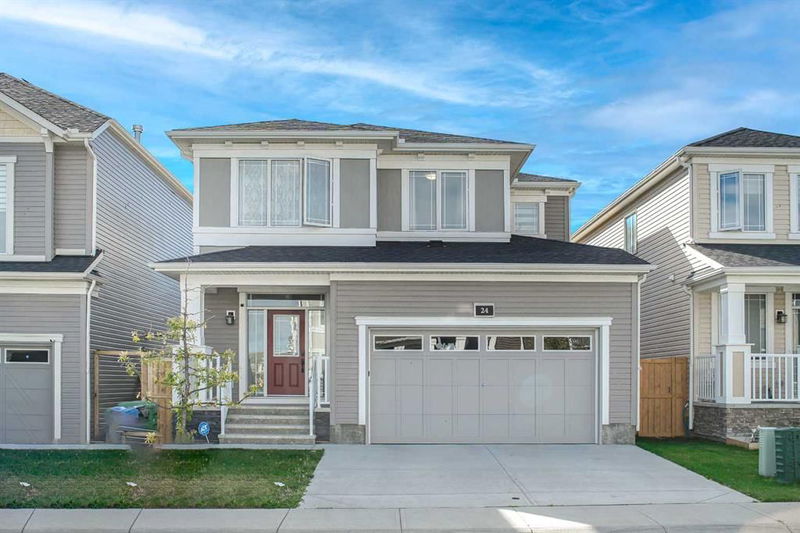Key Facts
- MLS® #: A2181424
- Property ID: SIRC2182015
- Property Type: Residential, Single Family Detached
- Living Space: 2,157 sq.ft.
- Year Built: 2018
- Bedrooms: 3
- Bathrooms: 2+1
- Parking Spaces: 4
- Listed By:
- TrustPro Realty
Property Description
Huge Price Reduction !!!Open house Saturday, Jan 4th, 1:00-4:00pm, Nestled on a tranquil street in the highly sought-after community of Carrington, this charming home welcomes you with a lovely front porch leading into a bright, spacious, open-concept main floor. The seamless flow between the living area, dining space, and gourmet kitchen creates the perfect setting for entertaining guests or enjoying family evenings. The heart of the home features a large quartz island, ample cabinetry, and a spacious walk-in pantry. The sunny, south-facing family room and bright kitchen/dining area are flooded with natural light, making it the perfect spot to bask in the morning sun while enjoying your coffee. Upstairs, you'll find a generous bonus room with large windows—ideal for a home office, cozy movie theater, or play area. The master bedroom serves as a peaceful retreat, complete with a large walk-in closet and an ensuite bath featuring a stand alone tub and a wide standing shower. Two additional well-sized bedrooms and a second full bathroom, both filled with natural light, ensure comfort for the entire family. The partially finished basement offers additional space for entertainment and leisure activities. Plus, all furniture is included in the sale price, making this home move-in ready! Located just minutes from Carrington Plaza, which offers convenient shopping at stores like No Frills, All-time Fitness, and Shell gas station, this prime location also provides easy access to a children’s playground, Stoney Trail, the future C-Train Green Line, and numerous other amenities. Call your favorite Realtor today to schedule a showing!
Rooms
- TypeLevelDimensionsFlooring
- Living roomMain54' 2" x 51' 9.6"Other
- Mud RoomMain18' 6.9" x 36' 11"Other
- KitchenMain28' 9" x 49' 9"Other
- Dining roomMain33' 9.6" x 49' 9"Other
- Laundry roomMain19' 11" x 17' 9"Other
- BathroomMain16' 5" x 16' 8"Other
- Primary bedroomUpper44' 9.9" x 57' 8"Other
- BedroomUpper37' 9" x 33' 11"Other
- BedroomUpper32' 9.9" x 34' 5"Other
- BathroomUpper36' 3.9" x 16' 2"Other
- Ensuite BathroomUpper35' 9.9" x 31' 9"Other
- Bonus RoomUpper47' 6.9" x 41' 3"Other
- Family roomBasement58' x 96' 3"Other
- UtilityBasement18' 3.9" x 55'Other
Listing Agents
Request More Information
Request More Information
Location
24 Carrington Rise NW, Calgary, Alberta, T3P 0B1 Canada
Around this property
Information about the area within a 5-minute walk of this property.
Request Neighbourhood Information
Learn more about the neighbourhood and amenities around this home
Request NowPayment Calculator
- $
- %$
- %
- Principal and Interest 0
- Property Taxes 0
- Strata / Condo Fees 0

