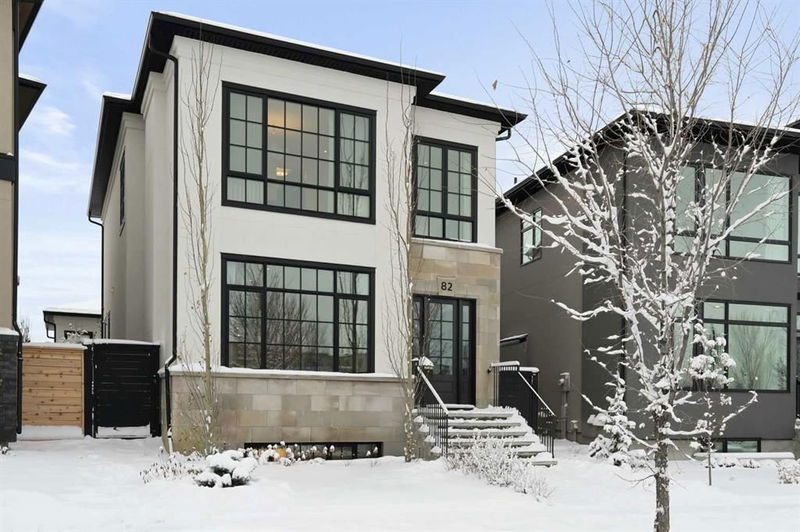Key Facts
- MLS® #: A2180911
- Property ID: SIRC2181067
- Property Type: Residential, Single Family Detached
- Living Space: 2,605.52 sq.ft.
- Year Built: 2021
- Bedrooms: 2+1
- Bathrooms: 3+1
- Parking Spaces: 2
- Listed By:
- Century 21 Bamber Realty LTD.
Property Description
Experience luxury living in Currie, a vibrant inner-city community where historic charm meets modern elegance. Nestled on Currie's prestigious Valour Park, 82 Valour Circle SW is a masterpiece by Empire Custom Homes. This thoughtfully designed residence combines contemporary interior style with superior craftsmanship.
As you step inside, you’re greeted by marble mosaic flooring, custom railing and soaring 10-foot ceilings on the main level. The gourmet kitchen, crafted by Empire Kitchen & Bath, is a culinary haven featuring a Cornufe range and Sub-Zero refrigerator and freezer, and a generously sized island perfect for entertaining. The cozy living room has a feature fireplace with vintage french marble surround.
The thoughtful design continues upstairs in the park facing primary retreat, with 9-foot ceilings and a spacious walk-in closet with sink, washer and dryer to ensure comfort and convenience. The 5 piece ensuite bathroom offers a spa-like experience with a dual vanity, a standalone tub, shower with tiled bench, abundant cabinetry for linen storage and heated floors for ultimate relaxation.
The fully finished basement provides additional living space, complete with a bedroom, media/family room and wet bar, catering to various lifestyle needs. The backyard has an outdoor living space with a large fireplace and two ceiling infrared heaters for ultimate comfort. Additionally, there is an oversized double detached garage that offers plenty of room for storage and parking.
This home is built with your well-being in mind, featuring healthy living enhancements such as wool carpet and formaldehyde-free insulation. Triple-pane windows and a high-efficiency furnace with a 3-zone system ensure energy efficiency and comfort year-round.
Where contemporary inner-city living meets vibrant amenities, all in a historical setting that feels like home. Schedule your private tour today to experience the exceptional lifestyle awaiting you in Currie.
Rooms
- TypeLevelDimensionsFlooring
- Living roomMain48' 11" x 55' 3"Other
- KitchenMain51' 9.6" x 51' 8"Other
- Dining roomMain48' 11" x 55' 6"Other
- FoyerMain27' 3.9" x 31' 2"Other
- Mud RoomMain22' 2" x 23' 9"Other
- BathroomMain19' 2" x 28' 2"Other
- NookUpper28' 2" x 32' 3"Other
- Primary bedroomUpper45' 8" x 48' 11"Other
- Walk-In ClosetUpper26' x 48' 2"Other
- Ensuite BathroomUpper28' 2" x 46' 9"Other
- BedroomUpper39' 11" x 48' 2"Other
- LibraryUpper39' 9.6" x 44' 3"Other
- BathroomUpper16' 2" x 34' 9"Other
- Media / EntertainmentLower48' 11" x 49' 6"Other
- BedroomLower44' 3" x 67' 6"Other
- NookLower19' 2" x 29' 6"Other
- PlayroomLower37' 6" x 51' 11"Other
- BathroomLower19' 5" x 31' 5"Other
- UtilityLower17' x 64'Other
Listing Agents
Request More Information
Request More Information
Location
82 Valour Circle SW, Calgary, Alberta, T3E 7B6 Canada
Around this property
Information about the area within a 5-minute walk of this property.
Request Neighbourhood Information
Learn more about the neighbourhood and amenities around this home
Request NowPayment Calculator
- $
- %$
- %
- Principal and Interest 0
- Property Taxes 0
- Strata / Condo Fees 0

